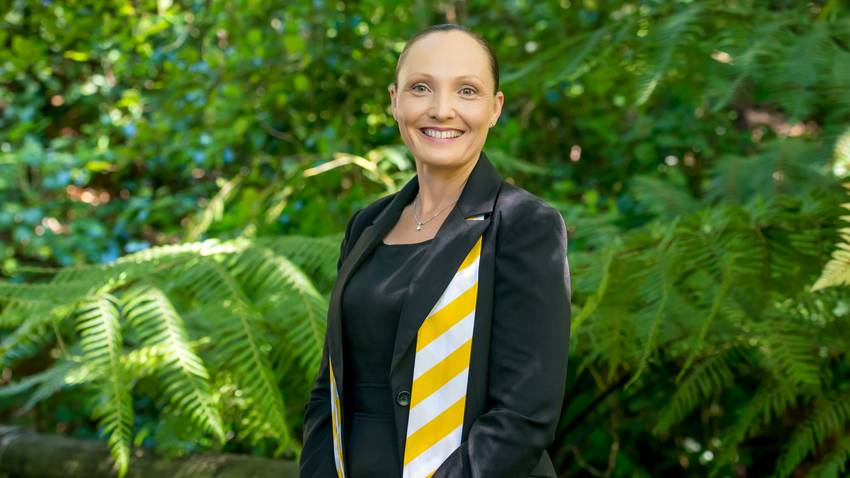63 Plateau Road
Te Marua, Upper Hutt City
Te Marua, Upper Hutt City
Buyer Enquiry Over $979,000
5
4
2
2
Lifestyle of unparalleled ease and privacy.
Welcome to 63 Plateau Road, Te Marua - a quintessential haven for the family yearning for space, comfort, and tranquillity. This expansive 270 sqm (more or less) home set on a sweeping 6895 sqm section (more or less) promises a lifestyle of unparalleled ease and privacy.
Upon entering this splendid five-bedroom, four-bath home, you'll be immediately struck by the sheer volume and thoughtful design that effortlessly caters to the needs of a growing family. The home spans two levels and features five double bedrooms, including a sumptuous master retreat with an ensuite and walk-in robe. Additionally, two family bathrooms ensure that the morning rush is a thing of the past.
The heart of the home is undeniably its modern open-plan kitchen, which seamlessly integrates with two living spaces and a dining room adorned with a charming window seat. This central hub invites family togetherness, while a study nook provides a dedicated space for homework or remote working.
Entertaining is a delight with the expansive deck and indulgent spa, complemented by a paved sitting area where memories are waiting to be made. The substantial grounds offer abundant space for a boat, caravan, or campervan alongside plenty of room for children and pets to roam freely. Practicality is not overlooked, as well as a large double carport with storage, a double internal access garage, an additional separate spacious workshop, a garden shed, a wood shed, and a separate laundry room.
With local schools, shops and public transport close by, this property is not just a home, it's a sanctuary. Whether you're gathered around the wood burner during cooler evenings or enjoying the heat pump's convenience, 63 Plateau Road is a remarkable family residence that awaits your arrival.
* 2 x ensuites + 2 x family bathrooms
* Spa + entertainers deck
* Rates $4,892.09
Upon entering this splendid five-bedroom, four-bath home, you'll be immediately struck by the sheer volume and thoughtful design that effortlessly caters to the needs of a growing family. The home spans two levels and features five double bedrooms, including a sumptuous master retreat with an ensuite and walk-in robe. Additionally, two family bathrooms ensure that the morning rush is a thing of the past.
The heart of the home is undeniably its modern open-plan kitchen, which seamlessly integrates with two living spaces and a dining room adorned with a charming window seat. This central hub invites family togetherness, while a study nook provides a dedicated space for homework or remote working.
Entertaining is a delight with the expansive deck and indulgent spa, complemented by a paved sitting area where memories are waiting to be made. The substantial grounds offer abundant space for a boat, caravan, or campervan alongside plenty of room for children and pets to roam freely. Practicality is not overlooked, as well as a large double carport with storage, a double internal access garage, an additional separate spacious workshop, a garden shed, a wood shed, and a separate laundry room.
With local schools, shops and public transport close by, this property is not just a home, it's a sanctuary. Whether you're gathered around the wood burner during cooler evenings or enjoying the heat pump's convenience, 63 Plateau Road is a remarkable family residence that awaits your arrival.
* 2 x ensuites + 2 x family bathrooms
* Spa + entertainers deck
* Rates $4,892.09
Property Features
| Property ID: | LWT32330 |
| Bedrooms: | 5 |
| Bathrooms: | 4 |
| Building: | 270m2 |
| Land: | 6895m2 |
| Listed By: | Leaders Real Estate Lower Hutt Limited Licensed (REAA 2008) |
| Share: |
Features:
- Study
Chattels:
- Heated Towel Rail
- Cooktop Oven
- Extractor Fan
- Light Fittings
- Floor Covers
- Garden Shed
- Waste Disposal Unit
- Blinds
- Drapes
- Rangehood
- Dishwasher
- Garage Door Opener





































