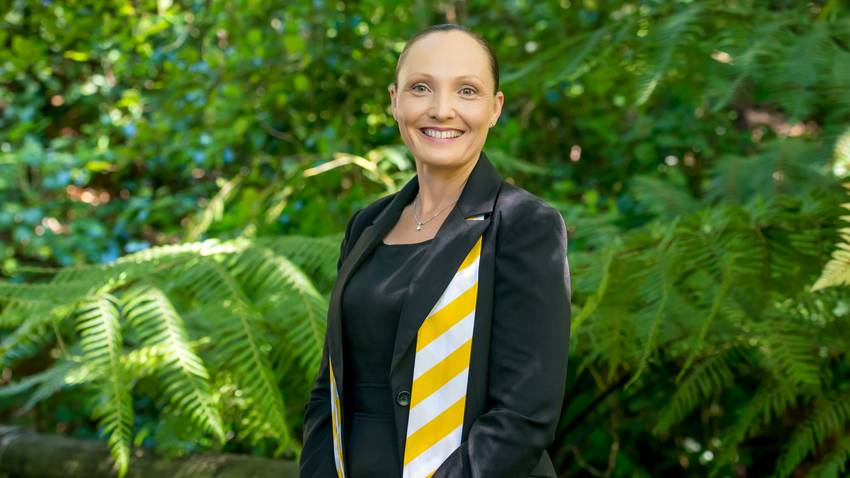9 Clearwater Terrace
Brown Owl, Upper Hutt City
Brown Owl, Upper Hutt City
Negotiation
4
2
2
Vendor is on the move!!!!!!
Welcome to 9 Clearwater Terrace, a splendid home in Brown Owl's family-friendly location. This magnificent four-bedroom home is on a generous 579 sqm (more or less) and offers an idyllic setting for family life and entertaining.
Upon entering, you're greeted by a substantial, light-filled home that effortlessly balances contemporary flair with homely warmth. Multiple living spaces allow for flexible family dynamics, featuring the option to create intimate, cosy areas during winter, thanks to the central gas heating and the inviting ambience of the gas fire in the formal lounge.
With its sweeping benchtops, the kitchen provides ample storage and is designed to cater to everyday family life and social gatherings. This truly is an entertainer's dream, with living areas seamlessly flowing out to lovely entertainer areas, with a nice green lawn that's both secure and beautifully landscaped-perfect for children and pets to play on.
The clever layout includes the master bedroom, complete with an ensuite, and a fourth bedroom on the lower level, catering to families at any stage of life. Double internal access garaging ensures convenience, while the outdoors beckons with Harcourt Park, serene river walks, and local playing fields within a short stroll.
Additional features, including a spa, HRV system, gas central heating, fans, loft ladder, and a durable metal tile roof atop a brick and cedar construction, all underline the quality and thought invested in this home.
Offering a floor area of 230 sqm (more or less), this property is a perfect match for families looking for a blend of comfort, style, and practicality. 9 Clearwater Terrace is more than a house; it's a home waiting to be filled with new memories.
* Floor area 230sqm (more or less)
* Indoor/outdoor flow
* Two living spaces
* Internal access garaging
* Separate laundry
Upon entering, you're greeted by a substantial, light-filled home that effortlessly balances contemporary flair with homely warmth. Multiple living spaces allow for flexible family dynamics, featuring the option to create intimate, cosy areas during winter, thanks to the central gas heating and the inviting ambience of the gas fire in the formal lounge.
With its sweeping benchtops, the kitchen provides ample storage and is designed to cater to everyday family life and social gatherings. This truly is an entertainer's dream, with living areas seamlessly flowing out to lovely entertainer areas, with a nice green lawn that's both secure and beautifully landscaped-perfect for children and pets to play on.
The clever layout includes the master bedroom, complete with an ensuite, and a fourth bedroom on the lower level, catering to families at any stage of life. Double internal access garaging ensures convenience, while the outdoors beckons with Harcourt Park, serene river walks, and local playing fields within a short stroll.
Additional features, including a spa, HRV system, gas central heating, fans, loft ladder, and a durable metal tile roof atop a brick and cedar construction, all underline the quality and thought invested in this home.
Offering a floor area of 230 sqm (more or less), this property is a perfect match for families looking for a blend of comfort, style, and practicality. 9 Clearwater Terrace is more than a house; it's a home waiting to be filled with new memories.
* Floor area 230sqm (more or less)
* Indoor/outdoor flow
* Two living spaces
* Internal access garaging
* Separate laundry
Open Homes
Would you like to come and see this property?
REQUEST A VIEWINGProperty Features
| Property ID: | LWT32371 |
| Bedrooms: | 4 |
| Bathrooms: | 2 |
| Building: | 230m2 |
| Land: | 579m2 |
| Listed By: | Leaders Real Estate Lower Hutt Limited Licensed (REAA 2008) |
| Share: |
Chattels:
- Blinds
- Garage Door Opener
- Burglar Alarm
- Cooktop Oven
- Dishwasher
- Floor Covers
- Heated Towel Rail
- Rangehood
- Light Fittings
- Extractor Fan
- Drapes
- Garden Shed





























