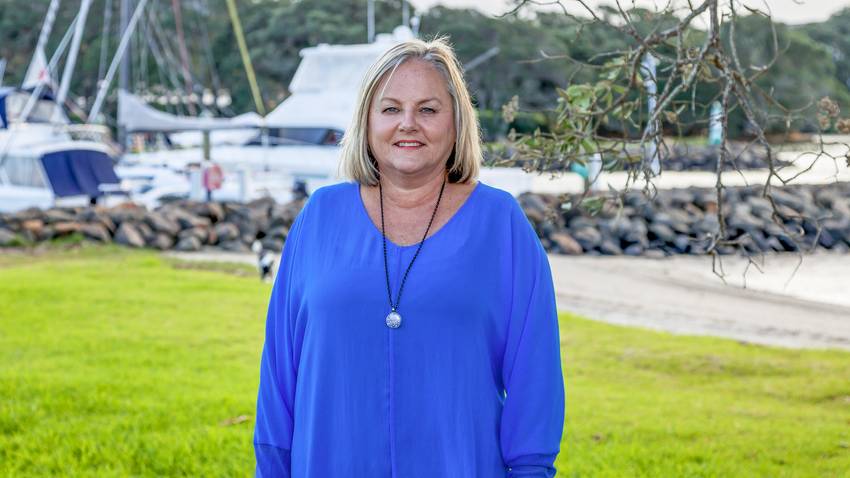126b Wattle Place
Whangamata, Thames Coromandel District
Whangamata, Thames Coromandel District
Price By Negotiation
4
3
4
Luxury living with room for the toys & business
Space, privacy & water views - this property has it all. As you enter the large courtyard, a green belt of garden & trees welcomes you in, towards the grand structure that houses a dwelling & workshops. A labour of love and built to last using a mixture of concrete precast, cedar & coloursteel cladding.
The high end residence accommodates ample living spaces with ultra-high ceilings & large atrium-style windows that enhance the natural light & showcase the spectacular water views.
There's plenty of space too for the recreational &/or business needs, with a large office, 4-car garage (with internal access), a large 3 bay storage/workshop (one being enclosed), & a very large courtyard.
With a 5-10mins walk to town & the supermarket, it's in a central location. But best of all zoned industrial, with all the hard work of council consents being achieved to deliver this flawless set up. The unique position garners all day views of the upper harbour, Pohutukawa & the ebbs and flows of nature itself.
The residence evokes a luxury finish, featuring:
• Designer kitchen; induction cooktop, two ovens & hidden drinks fridge
• Hardwood oak flooring throughout main areas
• Italian bathroom tiles & custom stainless steel shower trays
• Full height, solid core doors
• Flawless precast concrete feature walls
There's plenty of other details too, including:
• Wood burner with wet back to underfloor heating & hot water cylinder
• Wired in security cameras
• Water purification filter system
• Backup generation power capability (to the house)
• 3-phase power in the workshop
All in all, this is a highly-admired property that lives well as a permanent residence or a perfect lock up & leave. Live the life you want in this 'one-of-a kind', in the Coromandel.
Residence incl Garage: 256 sqm
Workshops: 195.3 sqm
Yard: 526 sqm
The high end residence accommodates ample living spaces with ultra-high ceilings & large atrium-style windows that enhance the natural light & showcase the spectacular water views.
There's plenty of space too for the recreational &/or business needs, with a large office, 4-car garage (with internal access), a large 3 bay storage/workshop (one being enclosed), & a very large courtyard.
With a 5-10mins walk to town & the supermarket, it's in a central location. But best of all zoned industrial, with all the hard work of council consents being achieved to deliver this flawless set up. The unique position garners all day views of the upper harbour, Pohutukawa & the ebbs and flows of nature itself.
The residence evokes a luxury finish, featuring:
• Designer kitchen; induction cooktop, two ovens & hidden drinks fridge
• Hardwood oak flooring throughout main areas
• Italian bathroom tiles & custom stainless steel shower trays
• Full height, solid core doors
• Flawless precast concrete feature walls
There's plenty of other details too, including:
• Wood burner with wet back to underfloor heating & hot water cylinder
• Wired in security cameras
• Water purification filter system
• Backup generation power capability (to the house)
• 3-phase power in the workshop
All in all, this is a highly-admired property that lives well as a permanent residence or a perfect lock up & leave. Live the life you want in this 'one-of-a kind', in the Coromandel.
Residence incl Garage: 256 sqm
Workshops: 195.3 sqm
Yard: 526 sqm
Open Homes
Would you like to come and see this property?
REQUEST A VIEWINGProperty Features
| Property ID: | WHA30354 |
| Bedrooms: | 4 |
| Bathrooms: | 3 |
| Land: | 848m2 |
| Listed By: | Golden Beach Realty Ltd Licensed (REAA 2008) |
| Share: |
Chattels:
- Heated Towel Rail
- Cooktop Oven
- Extractor Fan
- Light Fittings
- Floor Covers
- Waste Disposal Unit
- Drapes
- Rangehood
- Dishwasher
- Garage Door Opener
Attachments
Property Info Pack 126b Wattle Pl, Whangamata 16032024.pdf
Get in touch



































