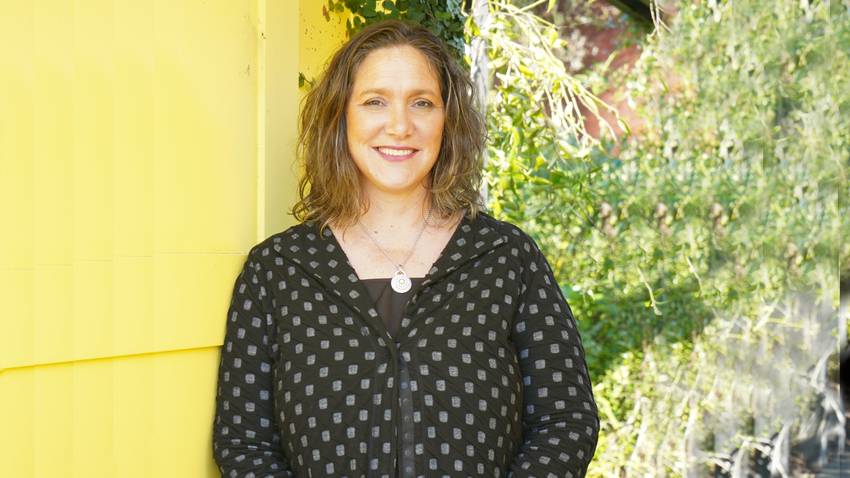112 Cumberland Drive
Flagstaff, Hamilton City
Flagstaff, Hamilton City
SOLD
4
2
2
Ultimate Urban Lifestyle
This large family home, situated in an elevated position, offers a truly inviting and sun-drenched living experience. The expansive shared living areas are flooded with natural light, creating a warm and welcoming atmosphere perfect for entertaining guests. A second lounge or theatre room adds another chill out space in the home. Stepping outside, you can unwind on the private concrete patio, an entertainers' dream with plenty of space for outdoor dining and leisure.
With four generously-sized bedrooms and two well-appointed bathrooms, there is ample space for the whole family to spread out and enjoy their own privacy. The open-plan layout lends a wonderful sense of flow and connectivity throughout the home, while the inclusion of double-glazed joinery ensures optimal energy efficiency and noise insulation. The true showpiece, however, is the spacious and luxurious master bedroom, complete with an ensuite and a walk-in wardrobe that provides abundant storage and organisation.
Ideally located, this home is situated in close proximity to top-tier schools, convenient shopping precincts and major arterial routes, making it a highly desirable option for families seeking the perfect balance of comfort, functionality, and large living spaces. With its combination of sunny shared living, generous bedrooms, high-end finishes and prime location, this large family home truly offers the complete package for those seeking an exceptional residential experience.
Land Area Disclaimer:
PLEASE NOTE: Specified floor and land area sizes have been obtained from sources such as Property Guru, Hamilton City Council (LIM) or Title documents. They have not been measured by the Salesperson or Online Realty Ltd. We recommend you seek your own independent legal advice if these sizes are material to your purchasing decision.
With four generously-sized bedrooms and two well-appointed bathrooms, there is ample space for the whole family to spread out and enjoy their own privacy. The open-plan layout lends a wonderful sense of flow and connectivity throughout the home, while the inclusion of double-glazed joinery ensures optimal energy efficiency and noise insulation. The true showpiece, however, is the spacious and luxurious master bedroom, complete with an ensuite and a walk-in wardrobe that provides abundant storage and organisation.
Ideally located, this home is situated in close proximity to top-tier schools, convenient shopping precincts and major arterial routes, making it a highly desirable option for families seeking the perfect balance of comfort, functionality, and large living spaces. With its combination of sunny shared living, generous bedrooms, high-end finishes and prime location, this large family home truly offers the complete package for those seeking an exceptional residential experience.
Land Area Disclaimer:
PLEASE NOTE: Specified floor and land area sizes have been obtained from sources such as Property Guru, Hamilton City Council (LIM) or Title documents. They have not been measured by the Salesperson or Online Realty Ltd. We recommend you seek your own independent legal advice if these sizes are material to your purchasing decision.
Open Homes
Property Features
| Property ID: | HAM41109 |
| Bedrooms: | 4 |
| Bathrooms: | 2 |
| Building: | 203m2 |
| Land: | 756m2 |
| Listed By: | Online Realty Limited Licensed (REAA 2008) |
| Share: |
Chattels:
- Heated Towel Rail
- Cooktop Oven
- Extractor Fan
- Light Fittings
- Floor Covers
- Blinds
- Drapes
- Rangehood
- Dishwasher
- Garage Door Opener
Get in touch

Renee Boleyn
Licensee Salesperson - Team Boleyn
Ray White Hamilton City











