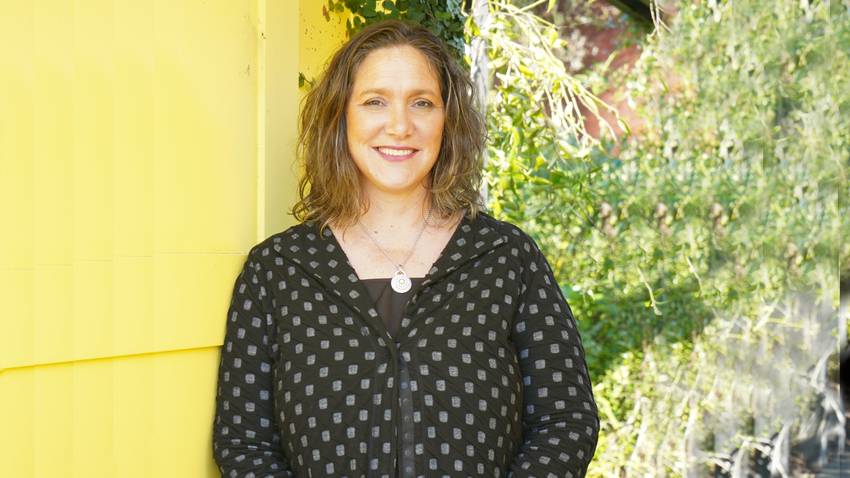77 Endeavour Avenue
Flagstaff, Hamilton City
Flagstaff, Hamilton City
SOLD
4
2
4
Motivated vendors on the move!
The perfect family home offering four double bedrooms plus an office, with Endeavour Primary School across the road making school drop offs and pickups a breeze.
The home offers a modern style kitchen with lots of storage and dining area that overlooks the driveway and front yard where children and pets can play safely within the fully fenced section. A separate lounge gives a quiet space to chill out. The property is north facing allowing the sun to soak the dining and lounge all day and the new ducted aircon system keeps the home acclimated in any season. A wrap around partially-covered deck with built in seating is a huge bonus for those summer evening BBQ's. The patio area is a lovely space for alfresco dining.
Exploring down the hallway you will find 4 bedrooms allowing plenty of room for family spaces. It has an office nook with a full white board wall which is perfect for that work from home lifestyle or study nook for the kids. The master bedroom is cleverly tucked away at the rear of the property with an ensuite and walk-in wardrobe, offering a private haven away form the family bustle. We can't forget the addition of a private spa directly off the master bedroom for the grown ups to enjoy.
Separate laundry, double car garage plus a double carport provides ample parking. Close to shops and public transport this property won't last long. Call Renee Boleyn today on 0277299448 for your private viewing.
Land Area Disclaimer
PLEASE NOTE: Specified floor and land area sizes have been obtained from sources such as Property Guru, Hamilton City Council (LIM) or Title documents. They have not been measured by the Salesperson or Online Realty Ltd. We recommend you seek your own independent legal advice if these sizes are material to your purchasing decision.
The home offers a modern style kitchen with lots of storage and dining area that overlooks the driveway and front yard where children and pets can play safely within the fully fenced section. A separate lounge gives a quiet space to chill out. The property is north facing allowing the sun to soak the dining and lounge all day and the new ducted aircon system keeps the home acclimated in any season. A wrap around partially-covered deck with built in seating is a huge bonus for those summer evening BBQ's. The patio area is a lovely space for alfresco dining.
Exploring down the hallway you will find 4 bedrooms allowing plenty of room for family spaces. It has an office nook with a full white board wall which is perfect for that work from home lifestyle or study nook for the kids. The master bedroom is cleverly tucked away at the rear of the property with an ensuite and walk-in wardrobe, offering a private haven away form the family bustle. We can't forget the addition of a private spa directly off the master bedroom for the grown ups to enjoy.
Separate laundry, double car garage plus a double carport provides ample parking. Close to shops and public transport this property won't last long. Call Renee Boleyn today on 0277299448 for your private viewing.
Land Area Disclaimer
PLEASE NOTE: Specified floor and land area sizes have been obtained from sources such as Property Guru, Hamilton City Council (LIM) or Title documents. They have not been measured by the Salesperson or Online Realty Ltd. We recommend you seek your own independent legal advice if these sizes are material to your purchasing decision.
Open Homes
Property Features
| Property ID: | HAM40795 |
| Bedrooms: | 4 |
| Bathrooms: | 2 |
| Building: | 180m2 |
| Land: | 700m2 |
| Listed By: | Online Realty Limited Licensed (REAA 2008) |
| Share: |
Chattels:
- Heated Towel Rail
- Cooktop Oven
- Extractor Fan
- Light Fittings
- Floor Covers
- Garden Shed
- Blinds
- Drapes
- Rangehood
- Dishwasher
- Garage Door Opener
Get in touch

Renee Boleyn
Licensee Salesperson - Team Boleyn
Ray White Hamilton City











