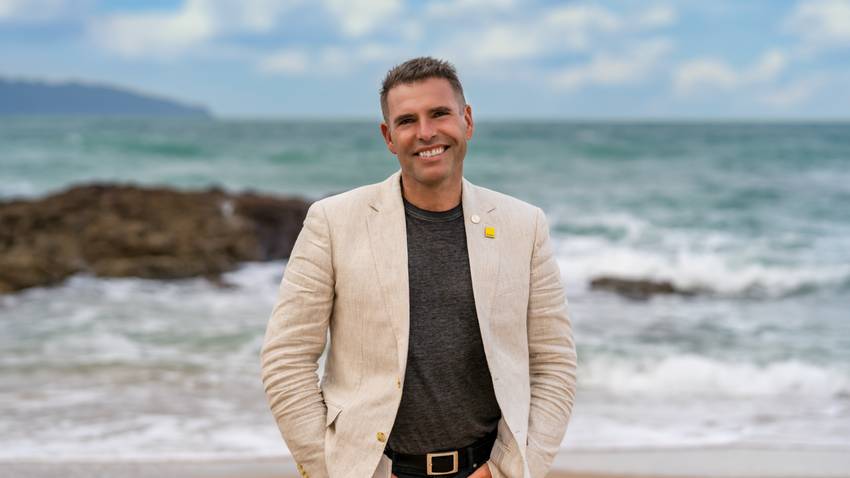48 Tiria Lane
Waipu, Whangarei District
Waipu, Whangarei District
SOLD
2
2
2
Nourishing by Nature
View auction online: https://www.facebook.com/share/19ZiMwKTat/
A property should move you, stop you in your tracks and speak to you. An irresistible chemistry. Barbara and Duncan searched high and low for such a property that did just that and when they found it, they knew that it deserved the ultimate compliment.
They met with Berkley trained architect Michael McKay, originally from San Francisco. He climbed inside their minds and brought the dream, the vision to the forefront. They engaged him immediately. "He got it, they got it" The brief that McKay cleverly uncovered was the McAulay's longing for sense of space and absolute privacy, yet the desire for a home and garden where people come together, to connect, share memorable times in an intimate social space of beauty both inside and out.
The home's interior is the ultimate compliment to its nourishing green surrounds. Edgy design and quality unite with zones for every mood. The bright breezy master opens to afternoon sunshine, the outdoor bath ready for cheeky sundowners under the big starlit sky. At the opposite end, another zone; the open lounge, intimate dining space and granite top kitchen come together under a rough sawn blonde vaulted ceiling opening to purposeful established food gardens; a grounding connection that can only be described as living in harmony.
Everyday practicalities are well catered for with a handsome outbuilding comprising a sleepout/home office one end (converted from consented stables), central double garage with workshop, all with loft storage the length of the building. The donkey paddocks wrap around for hobby farm fun. Out front a sprawling hay meadow flanked by a ribbon of mature Totora and a peaceful meandering river.
Like something out of a magazine, that's country calendar worthy.
A one off that is really quite extraordinary.. make sure you're first to the finish line.
For sale by auction, 12:00 pm Friday 13 December (unless sold prior)
A property should move you, stop you in your tracks and speak to you. An irresistible chemistry. Barbara and Duncan searched high and low for such a property that did just that and when they found it, they knew that it deserved the ultimate compliment.
They met with Berkley trained architect Michael McKay, originally from San Francisco. He climbed inside their minds and brought the dream, the vision to the forefront. They engaged him immediately. "He got it, they got it" The brief that McKay cleverly uncovered was the McAulay's longing for sense of space and absolute privacy, yet the desire for a home and garden where people come together, to connect, share memorable times in an intimate social space of beauty both inside and out.
The home's interior is the ultimate compliment to its nourishing green surrounds. Edgy design and quality unite with zones for every mood. The bright breezy master opens to afternoon sunshine, the outdoor bath ready for cheeky sundowners under the big starlit sky. At the opposite end, another zone; the open lounge, intimate dining space and granite top kitchen come together under a rough sawn blonde vaulted ceiling opening to purposeful established food gardens; a grounding connection that can only be described as living in harmony.
Everyday practicalities are well catered for with a handsome outbuilding comprising a sleepout/home office one end (converted from consented stables), central double garage with workshop, all with loft storage the length of the building. The donkey paddocks wrap around for hobby farm fun. Out front a sprawling hay meadow flanked by a ribbon of mature Totora and a peaceful meandering river.
Like something out of a magazine, that's country calendar worthy.
A one off that is really quite extraordinary.. make sure you're first to the finish line.
For sale by auction, 12:00 pm Friday 13 December (unless sold prior)
Open Homes
Property Features
Get in touch

James Alexander
Licensee Salesperson & Auctioneer
Ray White Bream Bay











