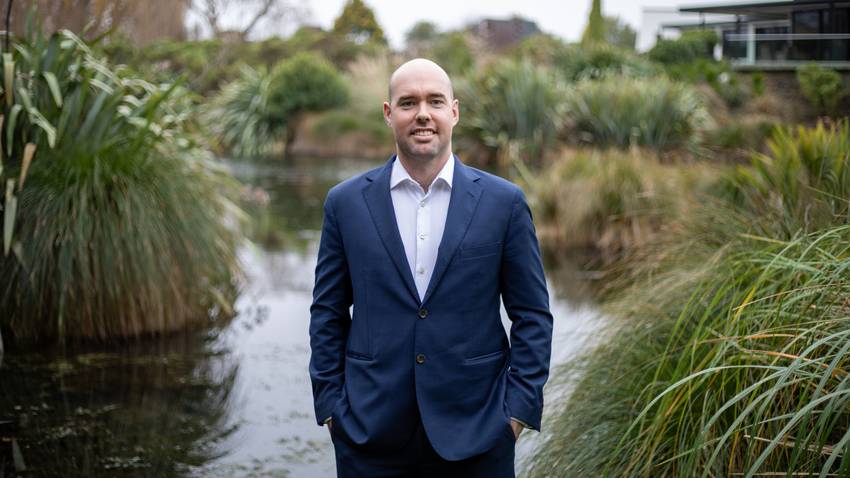144 Ridgeland Way
West Melton, Selwyn District
West Melton, Selwyn District
$1,000,000
4
2
3
Break into the West Melton Market!
If you have been dreaming of jumping into the sought after West Melton property market - This is your chance!
This house & land package by the renowned KAD Build is designed to impress and ensure the build process is as stress-free as possible. With options to complete with progress payments or a turn-key option is also available.
With 220m2 on the floor over foundation and 827m2 on the section, 144 Ridgeland Way is offering up-market family living in West Melton at an entry level price.
Features:
• Located in the Wilfield Rise subdivision, West Melton
• Four bedrooms, including a master bedroom with tiled ensuite + walk-in-robe
• Large well equipped family bathroom
• Open plan dining/living with separate family room, both with stacking slider doors
• Large kitchen + walk-in pantry
• Triple internal access garage with attic storage
• Separate laundry + walk in storage room
• Double glazed thermally broken windows
• High quality Bosch appliances
• 16 Solar Panels
Progress payments (cheaper) or turnkey package available!
Call Caine on 0273301002 or Holly on 0277771270 to discuss more details.
• Work-ins with other agencies welcome
• To download the property information, please copy and paste the following link into your browser - *more information will be uploaded as we receive it*
https://www.propertyfiles.co.nz/property/826240003
This house & land package by the renowned KAD Build is designed to impress and ensure the build process is as stress-free as possible. With options to complete with progress payments or a turn-key option is also available.
With 220m2 on the floor over foundation and 827m2 on the section, 144 Ridgeland Way is offering up-market family living in West Melton at an entry level price.
Features:
• Located in the Wilfield Rise subdivision, West Melton
• Four bedrooms, including a master bedroom with tiled ensuite + walk-in-robe
• Large well equipped family bathroom
• Open plan dining/living with separate family room, both with stacking slider doors
• Large kitchen + walk-in pantry
• Triple internal access garage with attic storage
• Separate laundry + walk in storage room
• Double glazed thermally broken windows
• High quality Bosch appliances
• 16 Solar Panels
Progress payments (cheaper) or turnkey package available!
Call Caine on 0273301002 or Holly on 0277771270 to discuss more details.
• Work-ins with other agencies welcome
• To download the property information, please copy and paste the following link into your browser - *more information will be uploaded as we receive it*
https://www.propertyfiles.co.nz/property/826240003
Open Homes
Would you like to come and see this property?
REQUEST A VIEWINGProperty Features
Get in touch

Caine Hopcroft
Business Owner / Licensee Salesperson
Ray White Rolleston






