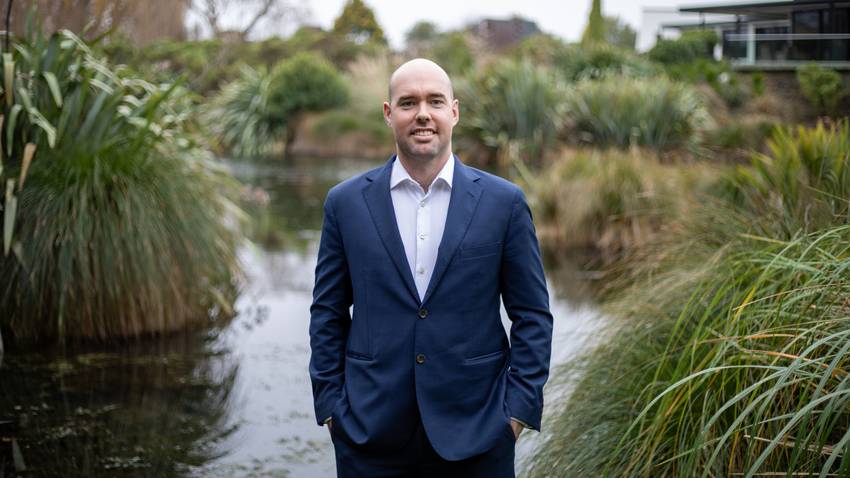90 Kingsdowne Drive
West Melton, Selwyn District
West Melton, Selwyn District
SOLD
5
2
4
Superior Home, Premium Location!
Surrounded by other homes of undeniable quality, our feature property represents an enticing opportunity to establish yourself in an exclusive pocket of West Melton and it doesn't get much better than Kingsdowne Drive!
Featuring a 281m2 home (plus separate 54m2 garage) on 1615m2 of land, the high spec and generously proportioned living areas flow through to a kitchen with all the bells and whistles. Ducted heating, wetback fire, Lossnay fresh air system, high quality insulation and thermally broken, double glazed joinery make light of keeping the home warm and dry for the whole family. The master bedroom (with large walk-in robe and ensuite) is conveniently separated from the remaining 4 bedrooms and the bonus of a home office provides that extra piece of convenience so many are accustomed to in modern times.
Complemented by a seamless transition to the outdoor entertaining area. The vendors have thoroughly thought this design through to maximise lifestyle and make ease of day-to-day life. Continuing with the long list of features are the 2x double car garages - one with internal access to the house while the other is tucked in behind the home with access along the side of the home. The 1615m2 grounds and veggie boxes - which are perfect for those who love to garden/landscape or entertain, are fully irrigated with help from the stormwater holding tank.
Of course, the icing on the cake is the location. Surrounded by other quality homes in a community renowned for being both friendly and safe, the property is located close to a bevy of shops, cafes and key arterial routes.
Our owners have already purchased and require a sale of their cherished home to make the move!
Call Caine on 0273301002 for more info or to arrange a private viewing.
To download the property files, please copy and paste this link into your browser -
https://www.propertyfiles.co.nz/property/812810004
Featuring a 281m2 home (plus separate 54m2 garage) on 1615m2 of land, the high spec and generously proportioned living areas flow through to a kitchen with all the bells and whistles. Ducted heating, wetback fire, Lossnay fresh air system, high quality insulation and thermally broken, double glazed joinery make light of keeping the home warm and dry for the whole family. The master bedroom (with large walk-in robe and ensuite) is conveniently separated from the remaining 4 bedrooms and the bonus of a home office provides that extra piece of convenience so many are accustomed to in modern times.
Complemented by a seamless transition to the outdoor entertaining area. The vendors have thoroughly thought this design through to maximise lifestyle and make ease of day-to-day life. Continuing with the long list of features are the 2x double car garages - one with internal access to the house while the other is tucked in behind the home with access along the side of the home. The 1615m2 grounds and veggie boxes - which are perfect for those who love to garden/landscape or entertain, are fully irrigated with help from the stormwater holding tank.
Of course, the icing on the cake is the location. Surrounded by other quality homes in a community renowned for being both friendly and safe, the property is located close to a bevy of shops, cafes and key arterial routes.
Our owners have already purchased and require a sale of their cherished home to make the move!
Call Caine on 0273301002 for more info or to arrange a private viewing.
To download the property files, please copy and paste this link into your browser -
https://www.propertyfiles.co.nz/property/812810004
Open Homes
Property Features
| Property ID: | RLL31678 |
| Bedrooms: | 5 |
| Bathrooms: | 2 |
| Building: | 281m2 |
| Land: | 1615m2 |
| Listed By: | Town & Lifestyle Real Estate Ltd Licensed (REAA 2008) |
| Share: |
Chattels:
- Cooktop Oven
- Extractor Fan
- Light Fittings
- Floor Covers
- Garden Shed
- Blinds
- Drapes
- Burglar Alarm
- Rangehood
- Dishwasher
Get in touch

Caine Hopcroft
Business Owner / Licensee Salesperson
Ray White Rolleston











