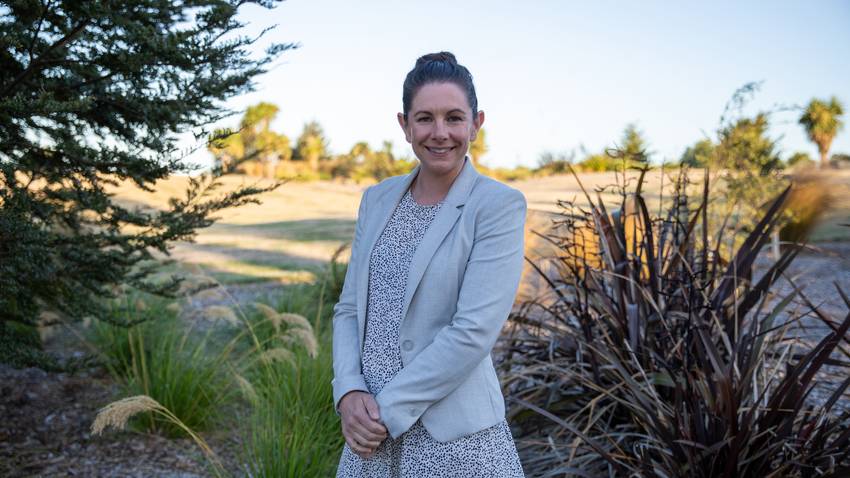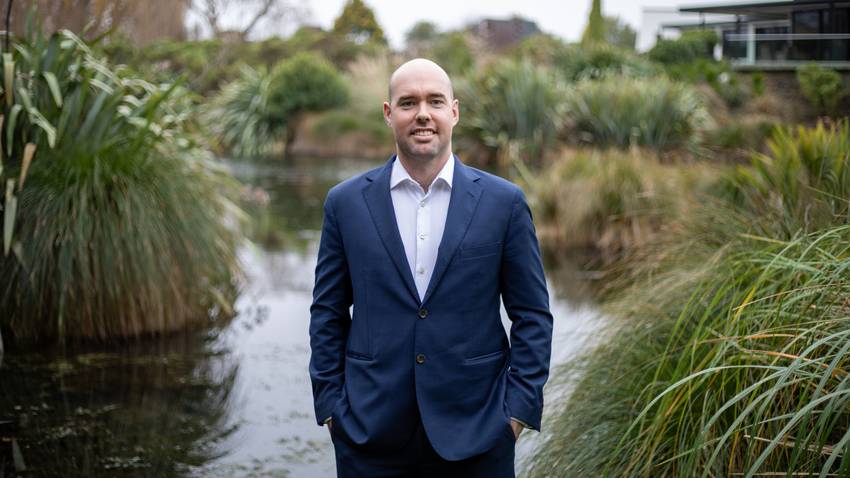83 Jean Archie Drive
Rolleston, Selwyn District
Rolleston, Selwyn District
SOLD
3
2
2
Comfort, style and value
Comfort, style and value
This immaculate 3-bedroom home at 83 Jean Archie Drive was built by Jennian Homes offering a blend of style, functionality, and low-maintenance living. With a floor area of 173m2 and a 564m2 section, this home is perfect for those seeking comfort, quality, and convenience in a prime location.
The kitchen is the centerpiece of this home, designed to bring both style and functionality together. Featuring sleek stone benchtops and a well-thought-out walk-through pantry, it's the perfect space for preparing meals or gathering with loved ones. With modern finishes and ample storage, this kitchen makes cooking and entertaining a breeze, seamlessly connecting to the open-plan living and outdoor areas. Heating consists of a heat pump, electric fire heater for added warmth and ambience, while the DVS system keeps the home fresh and dry year-round.
The master bedroom is complete with a walk-in robe, an ensuite, and access to the outdoor living area, offering both privacy and ease of access to the outdoor. The two additional double bedrooms are serviced by a well-appointed main bathroom, making this home ideal for families or those who love having guests.
The home is in pristine condition, meticulously cared for, and offers ample storage, including a 2-car internal access garage with attic storage and a ladder for easy access to your belongings. Outside, the section is thoughtfully designed for easy care, with raised garden beds, a garden shed, and an irrigation system in place to make maintaining your outdoor space a breeze.
Located in the heart of Rolleston, this home offers easy access to local amenities, schools, parks, and shopping. Whether you're after a family-friendly environment or a peaceful place to call home, this property ticks all the boxes.
With its immaculate presentation, practical features, and prime location, 83 Jean Archie Drive is a home that needs to be seen to be appreciated. Don't miss your chance to make this gem yours!
This immaculate 3-bedroom home at 83 Jean Archie Drive was built by Jennian Homes offering a blend of style, functionality, and low-maintenance living. With a floor area of 173m2 and a 564m2 section, this home is perfect for those seeking comfort, quality, and convenience in a prime location.
The kitchen is the centerpiece of this home, designed to bring both style and functionality together. Featuring sleek stone benchtops and a well-thought-out walk-through pantry, it's the perfect space for preparing meals or gathering with loved ones. With modern finishes and ample storage, this kitchen makes cooking and entertaining a breeze, seamlessly connecting to the open-plan living and outdoor areas. Heating consists of a heat pump, electric fire heater for added warmth and ambience, while the DVS system keeps the home fresh and dry year-round.
The master bedroom is complete with a walk-in robe, an ensuite, and access to the outdoor living area, offering both privacy and ease of access to the outdoor. The two additional double bedrooms are serviced by a well-appointed main bathroom, making this home ideal for families or those who love having guests.
The home is in pristine condition, meticulously cared for, and offers ample storage, including a 2-car internal access garage with attic storage and a ladder for easy access to your belongings. Outside, the section is thoughtfully designed for easy care, with raised garden beds, a garden shed, and an irrigation system in place to make maintaining your outdoor space a breeze.
Located in the heart of Rolleston, this home offers easy access to local amenities, schools, parks, and shopping. Whether you're after a family-friendly environment or a peaceful place to call home, this property ticks all the boxes.
With its immaculate presentation, practical features, and prime location, 83 Jean Archie Drive is a home that needs to be seen to be appreciated. Don't miss your chance to make this gem yours!
Open Homes
Property Features
| Property ID: | RLL32163 |
| Bedrooms: | 3 |
| Bathrooms: | 2 |
| Building: | 173m2 |
| Land: | 564m2 |
| Listed By: | Town & Lifestyle Real Estate Ltd Licensed (REAA 2008) |
| Share: |
Chattels:
- Light Fittings
- Blinds
- Dishwasher
- Waste Disposal Unit
- Floor Covers
- Garden Shed
- Stove
- Rangehood
- Cooktop Oven
- Tv Aerial
- Heated Towel Rail
- Curtains
Get in touch

Nicole King
Licensee Salesperson / Caine Hopcroft
Ray White Rolleston

Caine Hopcroft
Business Owner / Licensee Salesperson
Ray White Rolleston











