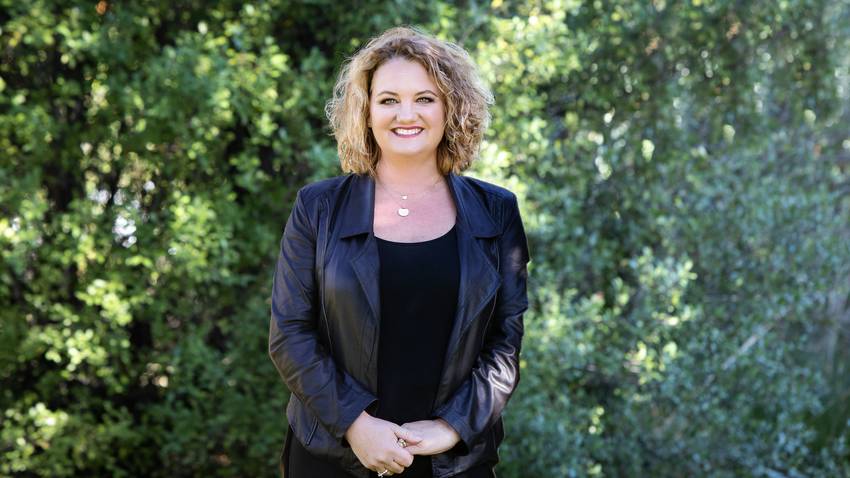731 East Maddisons Road
Rolleston, Selwyn District
Rolleston, Selwyn District
Offers Over $1,329,000
4
2
2
A home you will fall in love with!
Welcome to a truly exquisite 4-bedroom, 2 living plus rumpus room (or 5th Bdrm) residence where sophistication & luxury seamlessly blend with modern comfort. This expansive 330 m² home is a masterpiece of contemporary design, ideal for those seeking a prestigious lifestyle or a space for lavish entertaining. The gourmet open-plan kitchen, fitted with state-of-the-art Miele appliances, including a sleek oven, steam oven & induction cooktop, is a chef's dream. Complementing the space are two Fisher & Paykel dishdrawers & a butler's pantry.
Designed for ultimate comfort, the home boasts a log fire, a ducted heat pump system with dual controllers & a lossnay ventilation system. Underfloor heating in the kitchen, bathroom & ensuite, with Smart Strand carpet through out adds a touch of opulence. The bathrooms feature double vanities & sumptuous tiled showers with the ensuite offering a double shower.
Entertainment flows effortlessly in this residence, enhanced by the high-end Marantz sound system that fills the living areas & spills into the outdoor entertaining space. An added bonus is the discreet app-controlled cameras & a burglar alarm system. The garage is a large 60 m2 with a drive through garage & space for all the bikes, along with attic storage.
Step outside to the expansive 130 m² kwila deck, perfect for outdoor gatherings. Inside three of the four opulent bedrooms, including the palatial master suite, are graced with walk-in wardrobes, offering abundant storage, with one bedroom offering a walk in study area. For added versatility, the soundproofed rumpus room can transform into a quiet study or fifth bedroom.
Finished with premium materials like sleek aluminium weatherboards, feature schist stone, a stunning cedar feature ceiling at the entry & elegant lighting throughout, this home is a true sanctuary of luxury. Experience a lifestyle of unparalleled comfort, privacy & distinction in this exceptional property.
Designed for ultimate comfort, the home boasts a log fire, a ducted heat pump system with dual controllers & a lossnay ventilation system. Underfloor heating in the kitchen, bathroom & ensuite, with Smart Strand carpet through out adds a touch of opulence. The bathrooms feature double vanities & sumptuous tiled showers with the ensuite offering a double shower.
Entertainment flows effortlessly in this residence, enhanced by the high-end Marantz sound system that fills the living areas & spills into the outdoor entertaining space. An added bonus is the discreet app-controlled cameras & a burglar alarm system. The garage is a large 60 m2 with a drive through garage & space for all the bikes, along with attic storage.
Step outside to the expansive 130 m² kwila deck, perfect for outdoor gatherings. Inside three of the four opulent bedrooms, including the palatial master suite, are graced with walk-in wardrobes, offering abundant storage, with one bedroom offering a walk in study area. For added versatility, the soundproofed rumpus room can transform into a quiet study or fifth bedroom.
Finished with premium materials like sleek aluminium weatherboards, feature schist stone, a stunning cedar feature ceiling at the entry & elegant lighting throughout, this home is a true sanctuary of luxury. Experience a lifestyle of unparalleled comfort, privacy & distinction in this exceptional property.
Property Features
| Property ID: | RLL32088 |
| Bedrooms: | 4 |
| Bathrooms: | 2 |
| Building: | 330m2 |
| Land: | 1157m2 |
| Listed By: | Town & Lifestyle Real Estate Ltd Licensed (REAA 2008) |
| Share: |
Features:
- Study
Chattels:
- Cooktop Oven
- Extractor Fan
- Light Fittings
- Floor Covers
- Garden Shed
- Waste Disposal Unit
- Blinds
- Drapes
- Burglar Alarm
- Tv Aerial
- Rangehood
- Dishwasher
Get in touch










































