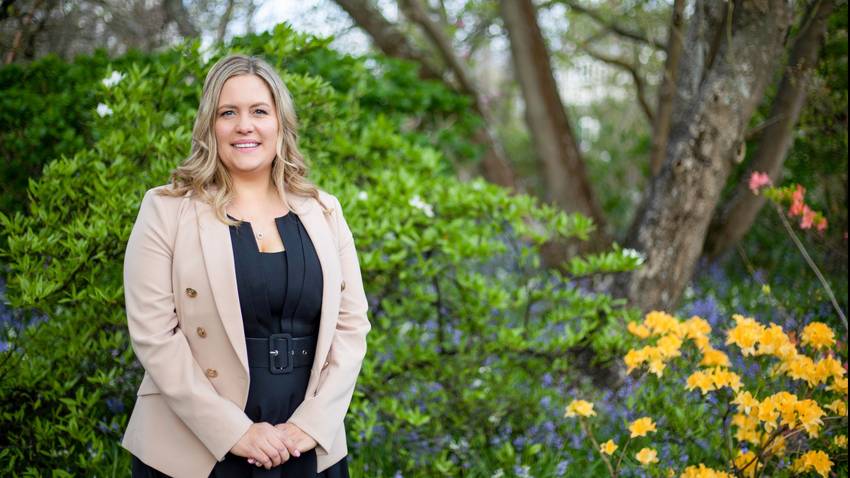493 East Maddisons Road
Rolleston, Selwyn District
Rolleston, Selwyn District
By Negotiation
4
2
2
Prepare to Fall in Love with Your New Home!
Built in late 2022 to impeccable standards, this stunning property combines modern living, chic design, and ultimate practicality. Perfectly suited for family life and entertaining, it's a home that ticks all the boxes.
Inside:
Step into the sun-drenched open-plan kitchen, living, and dining area-a space designed to bring everyone together. The kitchen is a chef's dream with stone countertops, induction hobs, double fridge space, and a generous walk-in pantry. The dining area makes meals effortless, while the expansive living room is ideal for cozy movie nights or catching up with friends.
Need extra space? A dedicated study/playroom/hobby nook offers versatility for work, play, or creative pursuits. Slide open the living room doors to reveal a huge covered alfresco area-perfect for entertaining year-round.
The restful wing boasts four spacious bedrooms. The master suite is a true retreat, featuring a walk-in robe and a tiled ensuite with dual showerheads. The sleek family bathroom is equally impressive with a stylish tub, tiled shower, and heated LED mirrors. Plus, there's a separate toilet and ample storage throughout.
Comfort and Convenience:
Enjoy year-round comfort with a ducted heat pump system and efficient heat pump water heating-great for saving on energy bills. Practical features abound, including a fully fitted laundry and an insulated, carpeted double garage lined with plywood for extra functionality.
Outside:
The 526m2 section is fully fenced and secure, just minutes from Lemonwood Grove School, parks, and playgrounds. Local amenities are within easy reach, including South Point shops and Rolleston's vibrant offerings.
Flexible Options:
Our vendors offer flexibility on settlement and are open to renting back, making this a savvy choice for investors.
Don't miss out on this exceptional property!
To arrange your inspection or request more details, contact Leesa at leesa.booth@raywhite.com
Inside:
Step into the sun-drenched open-plan kitchen, living, and dining area-a space designed to bring everyone together. The kitchen is a chef's dream with stone countertops, induction hobs, double fridge space, and a generous walk-in pantry. The dining area makes meals effortless, while the expansive living room is ideal for cozy movie nights or catching up with friends.
Need extra space? A dedicated study/playroom/hobby nook offers versatility for work, play, or creative pursuits. Slide open the living room doors to reveal a huge covered alfresco area-perfect for entertaining year-round.
The restful wing boasts four spacious bedrooms. The master suite is a true retreat, featuring a walk-in robe and a tiled ensuite with dual showerheads. The sleek family bathroom is equally impressive with a stylish tub, tiled shower, and heated LED mirrors. Plus, there's a separate toilet and ample storage throughout.
Comfort and Convenience:
Enjoy year-round comfort with a ducted heat pump system and efficient heat pump water heating-great for saving on energy bills. Practical features abound, including a fully fitted laundry and an insulated, carpeted double garage lined with plywood for extra functionality.
Outside:
The 526m2 section is fully fenced and secure, just minutes from Lemonwood Grove School, parks, and playgrounds. Local amenities are within easy reach, including South Point shops and Rolleston's vibrant offerings.
Flexible Options:
Our vendors offer flexibility on settlement and are open to renting back, making this a savvy choice for investors.
Don't miss out on this exceptional property!
To arrange your inspection or request more details, contact Leesa at leesa.booth@raywhite.com
Property Features
| Property ID: | RLL31947 |
| Bedrooms: | 4 |
| Bathrooms: | 2 |
| Building: | 201m2 |
| Land: | 526m2 |
| Listed By: | Town & Lifestyle Real Estate Ltd Licensed (REAA 2008) |
| Share: |
Chattels:
- Cooktop Oven
- Light Fittings
- Floor Covers
- Blinds
- Drapes
- Rangehood
- Curtains
- Dishwasher
Get in touch





























