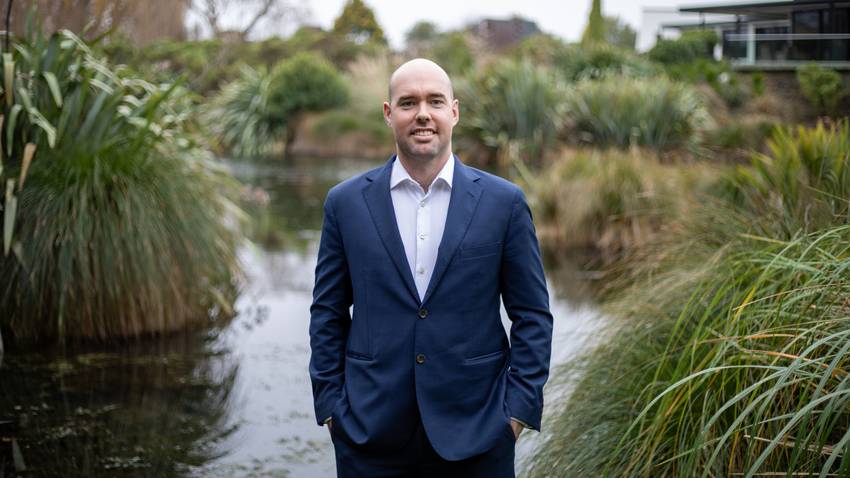13 Hunt Road
Rolleston, Selwyn District
Rolleston, Selwyn District
SOLD
3
2
2
Perfectly Designed!
This brand-new family home by KAD Build offers a thoughtfully crafted 182m2 floor plan on a 446m2 section, this home is ideal for those who appreciate quality, comfort, and style.
You'll immediately notice the clever and open-plan design that maximises space and natural light. With three generously sized bedrooms, two well-appointed bathrooms, and an array of contemporary features, this home offers everything you need.
The open-plan design includes a spacious kitchen - boasting engineered stone bench tops, walk-in pantry plus a dedicated dining area adjacent to the kitchen. A separate media room tops it off!
Thanks to the two heat pumps and thermally broken joinery this home will remain cozy and climate-controlled throughout the year.
The master bedroom includes a en-suite bathroom and a walk-in wardrobe. The en-suite features modern fixtures and finishes. The two additional well-sized bedrooms, share a main bathroom, which is stylishly appointed to serve both guests and family members. Additionally, a separate toilet is available.
Practicality and attention to detail are evident throughout the home. The two-car garage, complete with garage carpet, and attic storage provides ample space for vehicles and storage. The home's landscaping has been meticulously completed, ensuring that the exterior matches the high standards set by the interior design.
Situated in Falcons Landing, you are close to essential amenities, reputable schools, and recreational facilities. Enjoy the convenience of nearby shopping, dining, and entertainment options, all while residing in a peaceful and attractive neighborhood.
To download the property files, please copy and paste this link into your browser -
https://www.propertyfiles.co.nz/property/810790003
You'll immediately notice the clever and open-plan design that maximises space and natural light. With three generously sized bedrooms, two well-appointed bathrooms, and an array of contemporary features, this home offers everything you need.
The open-plan design includes a spacious kitchen - boasting engineered stone bench tops, walk-in pantry plus a dedicated dining area adjacent to the kitchen. A separate media room tops it off!
Thanks to the two heat pumps and thermally broken joinery this home will remain cozy and climate-controlled throughout the year.
The master bedroom includes a en-suite bathroom and a walk-in wardrobe. The en-suite features modern fixtures and finishes. The two additional well-sized bedrooms, share a main bathroom, which is stylishly appointed to serve both guests and family members. Additionally, a separate toilet is available.
Practicality and attention to detail are evident throughout the home. The two-car garage, complete with garage carpet, and attic storage provides ample space for vehicles and storage. The home's landscaping has been meticulously completed, ensuring that the exterior matches the high standards set by the interior design.
Situated in Falcons Landing, you are close to essential amenities, reputable schools, and recreational facilities. Enjoy the convenience of nearby shopping, dining, and entertainment options, all while residing in a peaceful and attractive neighborhood.
To download the property files, please copy and paste this link into your browser -
https://www.propertyfiles.co.nz/property/810790003
Open Homes
Property Features
| Property ID: | RLL31866 |
| Bedrooms: | 3 |
| Bathrooms: | 2 |
| Building: | 182m2 |
| Land: | 446m2 |
| Listed By: | Town & Lifestyle Real Estate Ltd Licensed (REAA 2008) |
| Share: |
Chattels:
- Heated Towel Rail
- Cooktop Oven
- Extractor Fan
- Light Fittings
- Floor Covers
- Rangehood
- Dishwasher
- Garage Door Opener
Get in touch

Caine Hopcroft
Business Owner / Licensee Salesperson
Ray White Rolleston











