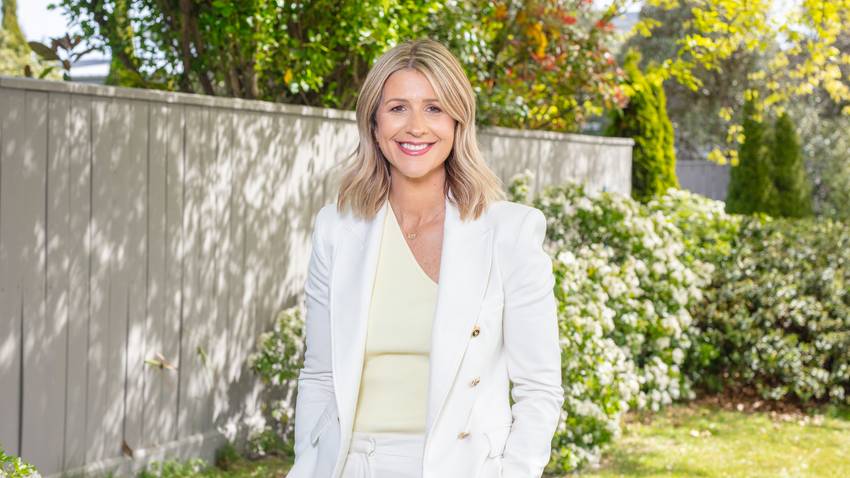14a Jozecom Place
Rolleston, Selwyn District
Rolleston, Selwyn District
SOLD
4
2
3
Family Living Done Right!!
Prepare to be wowed by this stunning family home that has it all, space, style, and practicality! Designed with modern living in mind, this property is perfect for families who love to entertain, relax, and make the most of every moment!
The heart of the home is a modern kitchen, with a plumbed double-fridge space, gas hob, and spacious walk-in pantry, this kitchen will please even the most enthusiastic home cooks. The open-plan layout flows seamlessly into the dining and living areas, complete with a wood burner for cozy evenings. While the separate lounge with a gas fire adds an extra touch of warmth and elegance, both dining and lounge open directly to the deck for effortless indoor-outdoor living.
The master suite is a private retreat featuring deck access, an over height boxed ceiling, a luxurious tiled ensuite with a rain-head shower, and a walk-in wardrobe. The remaining three bedrooms are bright and welcoming, offering ample storage, while the family bathroom includes a tiled shower and a bath, ensuring luxury for everyone in the home.
Step outside and fall in love with the easy care 901m2 fully fenced section with established gardens, a deck and pergola which creates the perfect setting for BBQs, evening drinks, or simply soaking up the sunshine. With plenty of space to relax or entertain, this outdoor area will quickly become a family favorite. Adding to the appeal of this property is the 20x 415w solar panels which aid in keeping those power bills down.
Situated close to Rolleston township, you'll have access to a wide range of eateries, amenities, and public transport options. Zoned for the highly sought-after Clearview Primary School and Rolleston College, this location offers both convenience and a fantastic education for your family.
This property is a true gem, don't miss your chance to make it yours!
To view the property files go to: https://www.propertyfiles.co.nz/property/14ajozecomplace
The heart of the home is a modern kitchen, with a plumbed double-fridge space, gas hob, and spacious walk-in pantry, this kitchen will please even the most enthusiastic home cooks. The open-plan layout flows seamlessly into the dining and living areas, complete with a wood burner for cozy evenings. While the separate lounge with a gas fire adds an extra touch of warmth and elegance, both dining and lounge open directly to the deck for effortless indoor-outdoor living.
The master suite is a private retreat featuring deck access, an over height boxed ceiling, a luxurious tiled ensuite with a rain-head shower, and a walk-in wardrobe. The remaining three bedrooms are bright and welcoming, offering ample storage, while the family bathroom includes a tiled shower and a bath, ensuring luxury for everyone in the home.
Step outside and fall in love with the easy care 901m2 fully fenced section with established gardens, a deck and pergola which creates the perfect setting for BBQs, evening drinks, or simply soaking up the sunshine. With plenty of space to relax or entertain, this outdoor area will quickly become a family favorite. Adding to the appeal of this property is the 20x 415w solar panels which aid in keeping those power bills down.
Situated close to Rolleston township, you'll have access to a wide range of eateries, amenities, and public transport options. Zoned for the highly sought-after Clearview Primary School and Rolleston College, this location offers both convenience and a fantastic education for your family.
This property is a true gem, don't miss your chance to make it yours!
To view the property files go to: https://www.propertyfiles.co.nz/property/14ajozecomplace
Open Homes
Property Features
| Property ID: | PRB30470 |
| Bedrooms: | 4 |
| Bathrooms: | 2 |
| Building: | 250m2 |
| Land: | 901m2 |
| Listed By: | Town & Lifestyle Real Estate Ltd Licensed (REAA 2008) |
| Share: |
Chattels:
- Dishwasher
- Drapes
- Garden Shed
- Extractor Fan
- Light Fittings
- Blinds
- Floor Covers
- Rangehood
- Tv Aerial
Get in touch












