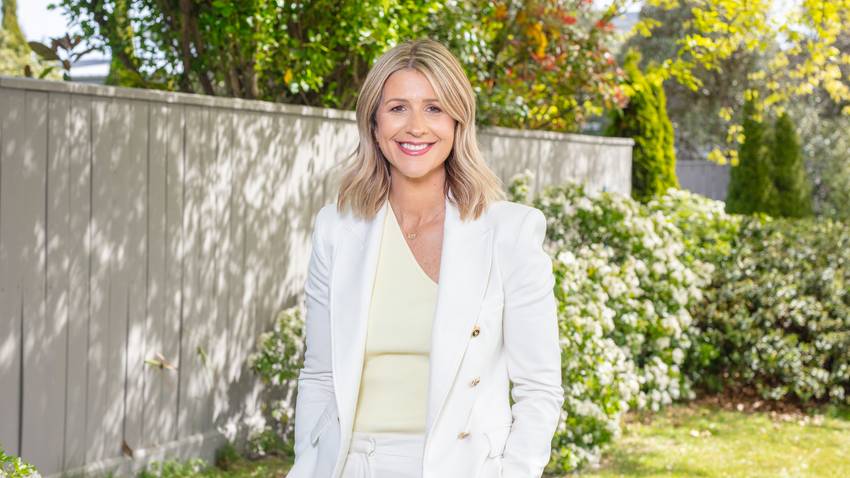21 Ledbury Drive
Rolleston, Selwyn District
Rolleston, Selwyn District
SOLD
5
2
2
Move In Before Christmas!!!
Explore the abundant possibilities of family living in this sun-soaked haven! Nestled on a sprawling 764sqm section, this beautifully presented home is sure to exceed all expectations.
Boasting a large open-plan living area, showcasing a well-appointed kitchen designed for the chef of the family with abundance of bench space, plumbing for a coffee machine, and a large walk-in pantry with a sink. Additionally, there's a spacious separate lounge with large sliding stacker doors that also flow out onto the deck. A dedicated office off the living room with a built-in desk enhances this home's appeal.
The master bedroom is a real retreat, featuring a walk-in wardrobe, an ensuite with an oversized shower and outdoor access. Three remaining bedrooms have wardrobes with built-in shelving and all share a well-appointed family bathroom. The fifth bedroom is extremely versatile, featuring a second kitchen, full oven, triple wardrobe and outdoor access- whether you want this as a multigenerational space, additional living room or a hobby room, the options are endless!
The outdoor area includes raised veggie gardens, plenty of space for kids and a built-in playground. The separate laundry features a storage cupboard and built-in shelving, and the oversized garage offers drive-through access and attic storage with a ladder. Security is top-notch with an alarm system and gate buzzer. Additional features include two ducted heating systems for maximum comfort, a coat cupboard, a large linen cupboard and two additional linen cupboards- there's storage galore!
Located for convenience, the home is close to "South Point" Faringdon, which includes the popular Pedal Pusher restaurant. A short drive takes you to Foster Park and Rolleston College.
Boasting a large open-plan living area, showcasing a well-appointed kitchen designed for the chef of the family with abundance of bench space, plumbing for a coffee machine, and a large walk-in pantry with a sink. Additionally, there's a spacious separate lounge with large sliding stacker doors that also flow out onto the deck. A dedicated office off the living room with a built-in desk enhances this home's appeal.
The master bedroom is a real retreat, featuring a walk-in wardrobe, an ensuite with an oversized shower and outdoor access. Three remaining bedrooms have wardrobes with built-in shelving and all share a well-appointed family bathroom. The fifth bedroom is extremely versatile, featuring a second kitchen, full oven, triple wardrobe and outdoor access- whether you want this as a multigenerational space, additional living room or a hobby room, the options are endless!
The outdoor area includes raised veggie gardens, plenty of space for kids and a built-in playground. The separate laundry features a storage cupboard and built-in shelving, and the oversized garage offers drive-through access and attic storage with a ladder. Security is top-notch with an alarm system and gate buzzer. Additional features include two ducted heating systems for maximum comfort, a coat cupboard, a large linen cupboard and two additional linen cupboards- there's storage galore!
Located for convenience, the home is close to "South Point" Faringdon, which includes the popular Pedal Pusher restaurant. A short drive takes you to Foster Park and Rolleston College.
Open Homes
Property Features
| Property ID: | PRB30309 |
| Bedrooms: | 5 |
| Bathrooms: | 2 |
| Building: | 288m2 |
| Land: | 764m2 |
| Listed By: | Town & Lifestyle Real Estate Ltd Licensed (REAA 2008) |
| Share: |
Chattels:
- Light Fittings
- Floor Covers
- Garden Shed
- Waste Disposal Unit
- Blinds
- Drapes
- Burglar Alarm
- Rangehood
- Dishwasher
Get in touch












