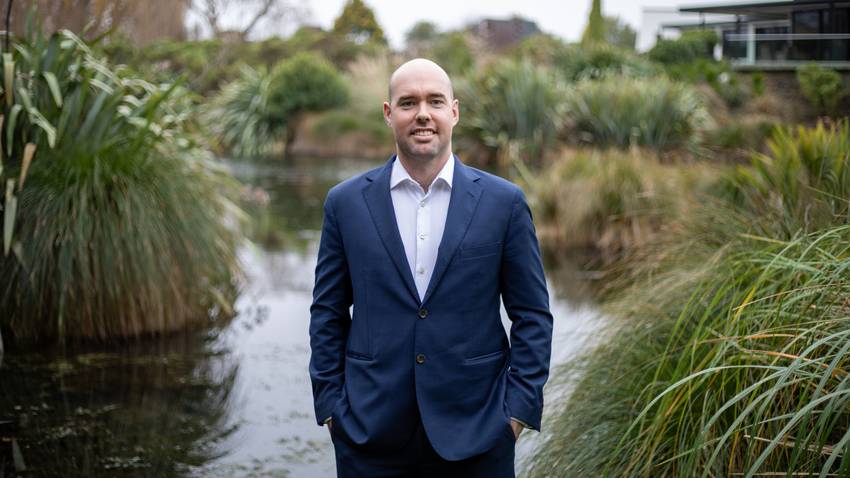7 Te Raki Drive
Lincoln, Selwyn District
Lincoln, Selwyn District
SOLD
4
2
2
Live Your Best Life in Lincoln!
This beautifully designed home offers a perfect blend of modern living and family-friendly functionality. Boasting four double bedrooms, two living areas, and a host of high-end features, this home is ideal for those who love to entertain or simply enjoy a comfortable, stylish living environment.
The heart of the home is its expansive open-plan lounge, kitchen and dining area, creating a bright, airy atmosphere that is perfect for family gatherings and entertaining guests. In addition to the open plan living space is a separate lounge with outdoor access.
The well-appointed kitchen is a chef's dream, gas cooking, stone bench tops a double door plumbed in fridge space and also features a butlers panty with its own sink and dishwasher. With plenty of storage, this kitchen is both functional and stylish.
The master bedroom is a true retreat, complete with a large walk in wardrobe and a luxurious ensuite bathroom. The ensuite includes a tiled shower with dual shower-heads and his and hers sinks, providing the perfect space to unwind after a long day.
The double bedrooms feature internal insulation and are all above your standard size, offering ample space for rest and relaxation. These are serviced by the main bathroom featuring a tiled shower and a separate toilet for added convenience.
The deck off the open plan living provides excellent spaces for outdoor dining and relaxation, ideal for enjoying sunny days with family and friends. The 751m2 easy care section means you can enjoy the outdoors without the hassle of extensive yard work.
This home is equipped with two heat pumps, one located down the hallway, ensuring comfort all year round. The large separate laundry provides easy access to the outside washing line and plenty of storage.
With its thoughtful design and high-quality features, this home is perfect for families who love to entertain, or anyone seeking a stylish, low-maintenance lifestyle. 7 Te Raki Drive is more than just a home - it's a place where you can relax and unwind.
To view the property files, please copy and paste this link into your browser:
https://www.propertyfiles.co.nz/property/871820003
The heart of the home is its expansive open-plan lounge, kitchen and dining area, creating a bright, airy atmosphere that is perfect for family gatherings and entertaining guests. In addition to the open plan living space is a separate lounge with outdoor access.
The well-appointed kitchen is a chef's dream, gas cooking, stone bench tops a double door plumbed in fridge space and also features a butlers panty with its own sink and dishwasher. With plenty of storage, this kitchen is both functional and stylish.
The master bedroom is a true retreat, complete with a large walk in wardrobe and a luxurious ensuite bathroom. The ensuite includes a tiled shower with dual shower-heads and his and hers sinks, providing the perfect space to unwind after a long day.
The double bedrooms feature internal insulation and are all above your standard size, offering ample space for rest and relaxation. These are serviced by the main bathroom featuring a tiled shower and a separate toilet for added convenience.
The deck off the open plan living provides excellent spaces for outdoor dining and relaxation, ideal for enjoying sunny days with family and friends. The 751m2 easy care section means you can enjoy the outdoors without the hassle of extensive yard work.
This home is equipped with two heat pumps, one located down the hallway, ensuring comfort all year round. The large separate laundry provides easy access to the outside washing line and plenty of storage.
With its thoughtful design and high-quality features, this home is perfect for families who love to entertain, or anyone seeking a stylish, low-maintenance lifestyle. 7 Te Raki Drive is more than just a home - it's a place where you can relax and unwind.
To view the property files, please copy and paste this link into your browser:
https://www.propertyfiles.co.nz/property/871820003
Open Homes
Property Features
| Property ID: | RLL32017 |
| Bedrooms: | 4 |
| Bathrooms: | 2 |
| Building: | 229m2 |
| Land: | 751m2 |
| Listed By: | Town & Lifestyle Real Estate Ltd Licensed (REAA 2008) |
| Share: |
Chattels:
- Extractor Fan
- Light Fittings
- Floor Covers
- Waste Disposal Unit
- Drapes
- Rangehood
- Stove
- Dishwasher
Get in touch

Caine Hopcroft
Business Owner / Licensee Salesperson
Ray White Rolleston












