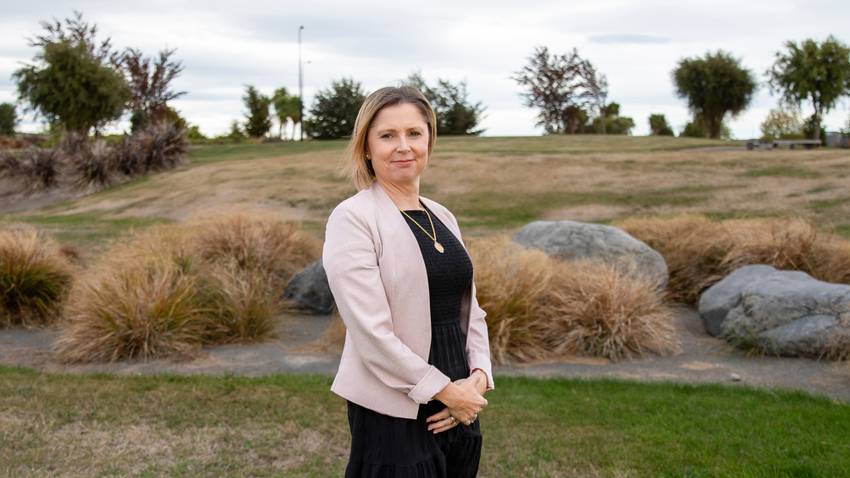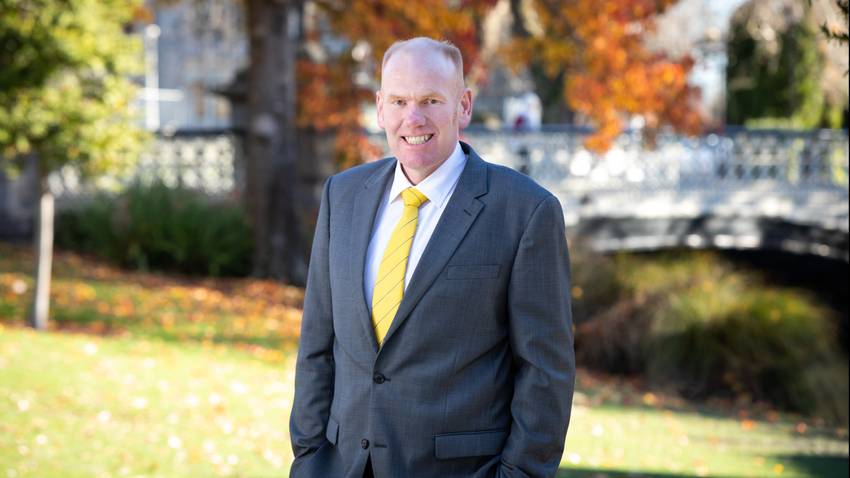45 Landsborough Drive
Darfield, Selwyn District
Darfield, Selwyn District
By Negotiation
4
2
2
Perfect Home and Income - Vendors on the Move, All Offers Considered
This stunning property offers a perfect blend of comfort, style, and functionality, with thoughtful details that enhance everyday living. Featuring new wool carpets throughout, the home provides a warm and inviting atmosphere. It includes three generously-sized bedrooms plus a study, ensuring ample space for the whole family. Both the main bathroom and ensuite are spacious, beautifully tiled, and designed to add a touch of luxury.
The property also boasts a two-bay shed with concrete flooring and a professional-grade pathway, complete with full mesh bracing for added stability. For outdoor enjoyment, the inground pool is surrounded by meticulously landscaped gardens, and with council consent already in place, it's ready for you to make the most of the space.
The master bedroom and sleepout both come with their own heat pumps, ensuring year-round comfort, regardless of the season. The fully functional sleepout is an excellent feature, offering a complete kitchen with an oven, a wardrobe-sized laundry, and an ensuite bathroom, making it ideal for guests or extended family. This space also presents the potential to be rented out for extra income.
The property is energy-efficient, with 15 solar panels on the roof (note: no battery system included), providing energy savings. The solar system is owned outright, enhancing its value. Additionally, underfloor heating throughout the home, powered by a hot water heat pump, ensures a cozy environment in every room, making it comfortable year-round.
With a floor area of 259m2, the main house offers plenty of room to spread out, while the separate garage adds convenience. The expansive 5707m2 land area offers plenty of space for outdoor activities, gardening, or future development, making this property ideal for families or those seeking space to grow.
For a private viewing and/or a full information pack on this listing please contact Nicola van Keulen on nicola.vankeulen@raywhite.com or Big Red on brendan.shefford@raywhite.com
The property also boasts a two-bay shed with concrete flooring and a professional-grade pathway, complete with full mesh bracing for added stability. For outdoor enjoyment, the inground pool is surrounded by meticulously landscaped gardens, and with council consent already in place, it's ready for you to make the most of the space.
The master bedroom and sleepout both come with their own heat pumps, ensuring year-round comfort, regardless of the season. The fully functional sleepout is an excellent feature, offering a complete kitchen with an oven, a wardrobe-sized laundry, and an ensuite bathroom, making it ideal for guests or extended family. This space also presents the potential to be rented out for extra income.
The property is energy-efficient, with 15 solar panels on the roof (note: no battery system included), providing energy savings. The solar system is owned outright, enhancing its value. Additionally, underfloor heating throughout the home, powered by a hot water heat pump, ensures a cozy environment in every room, making it comfortable year-round.
With a floor area of 259m2, the main house offers plenty of room to spread out, while the separate garage adds convenience. The expansive 5707m2 land area offers plenty of space for outdoor activities, gardening, or future development, making this property ideal for families or those seeking space to grow.
For a private viewing and/or a full information pack on this listing please contact Nicola van Keulen on nicola.vankeulen@raywhite.com or Big Red on brendan.shefford@raywhite.com
Property Features
| Property ID: | RLL31961 |
| Bedrooms: | 4 |
| Bathrooms: | 2 |
| Building: | 259m2 |
| Land: | 5707m2 |
| Listed By: | Town & Lifestyle Real Estate Ltd Licensed (REAA 2008) |
| Share: |
Chattels:
- Cooktop Oven
- Extractor Fan
- Light Fittings
- Floor Covers
- Blinds
- Drapes
- Tv Aerial
- Rangehood
- Curtains
- Dishwasher
- Garage Door Opener
Get in touch











































