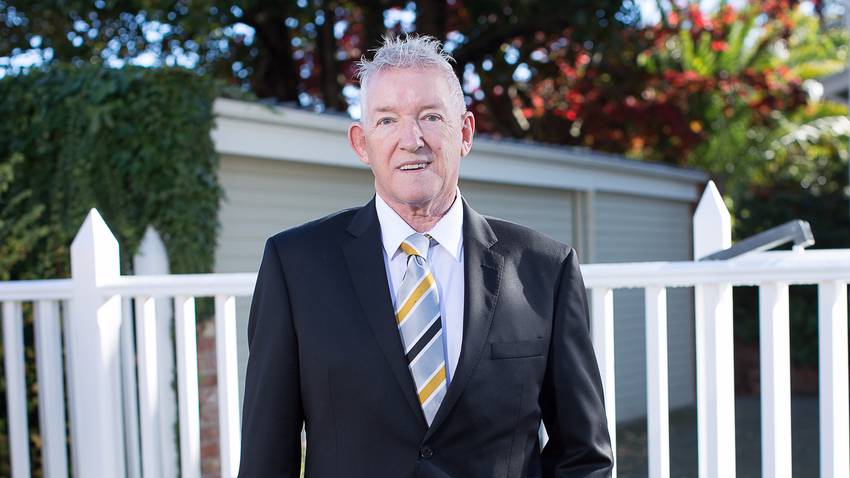2 Orion Street
Shirley, Christchurch City
Shirley, Christchurch City
$680,000
4
2
4
Great Family Home!
Experience the best of family living in this spacious two-storey home. Perfectly designed for a growing family or those seeking ample space to relax or entertain.
The ground floor features the main bedroom with a walk in robe, there are is a bathroom with shower and shower dome, toilet, plus a separate laundry. A spacious living area complete with a floor mounted heat pump and pellet fire offers all year round comfort. Bi-fold doors lead out to an expansive deck and a door on the opposite side opens out to another deck, perfect for alfresco dining.
The open plan kitchen, dining and living area is the hub of the home, ideal for everyday living.
The upstairs level boasts three bedrooms which are serviced by the family bathroom, with both a bath and shower. There is plenty of storage throughout the home.
Externally this property showcases a large covered veranda, where you can look out onto a fully fenced established garden, perfect for your morning coffee or relaxing with a good book.
A substantial garage and plenty of off street parking, and an extra driveway off the neighboring street. A workshop provides ample space for hobbies or projects. The added bonus of a garden shed completes this fantastic package.
Close proximity to The Palms Shopping Centre, Homebase Shopping Mall, Restaurants, Cafes and Bars
With this properties versatile layout, abundant storage and outdoor entertaining areas, this property is sure to impress. Whether you're a small or larger family or simply looking for a comfortable and functional home, this property is definitely worth considering.
Don't miss out on this fantastic opportunity.
View today!
Property documents can be downloaded from: https://vltre.co/B0PRT5
REA guides can be found at: https://www.rea.govt.nz/buyers-and-sellers/read-our-guides/
All information about the property has been provided to Ray White by third parties. Ray White has not verified the information and does not warrant its accuracy or completeness. Parties should make and rely on their own enquiries in relation to the property.
The ground floor features the main bedroom with a walk in robe, there are is a bathroom with shower and shower dome, toilet, plus a separate laundry. A spacious living area complete with a floor mounted heat pump and pellet fire offers all year round comfort. Bi-fold doors lead out to an expansive deck and a door on the opposite side opens out to another deck, perfect for alfresco dining.
The open plan kitchen, dining and living area is the hub of the home, ideal for everyday living.
The upstairs level boasts three bedrooms which are serviced by the family bathroom, with both a bath and shower. There is plenty of storage throughout the home.
Externally this property showcases a large covered veranda, where you can look out onto a fully fenced established garden, perfect for your morning coffee or relaxing with a good book.
A substantial garage and plenty of off street parking, and an extra driveway off the neighboring street. A workshop provides ample space for hobbies or projects. The added bonus of a garden shed completes this fantastic package.
Close proximity to The Palms Shopping Centre, Homebase Shopping Mall, Restaurants, Cafes and Bars
With this properties versatile layout, abundant storage and outdoor entertaining areas, this property is sure to impress. Whether you're a small or larger family or simply looking for a comfortable and functional home, this property is definitely worth considering.
Don't miss out on this fantastic opportunity.
View today!
Property documents can be downloaded from: https://vltre.co/B0PRT5
REA guides can be found at: https://www.rea.govt.nz/buyers-and-sellers/read-our-guides/
All information about the property has been provided to Ray White by third parties. Ray White has not verified the information and does not warrant its accuracy or completeness. Parties should make and rely on their own enquiries in relation to the property.
Property Features
| Property ID: | NTW31353 |
| Bedrooms: | 4 |
| Bathrooms: | 2 |
| Building: | 178m2 |
| Land: | 776m2 |
| Listed By: | Otautahi Real Estate Limited Licensed (REAA 2008) |
| Share: |
Chattels:
- Garden Shed
- Garage Door Opener
- Floor Covers
- Tv Aerial
- Extractor Fan
- Waste Disposal Unit
- Dishwasher
- Drapes
- Blinds
- Light Fittings
- Rangehood
- Cooktop Oven
- Curtains
Get in touch



























