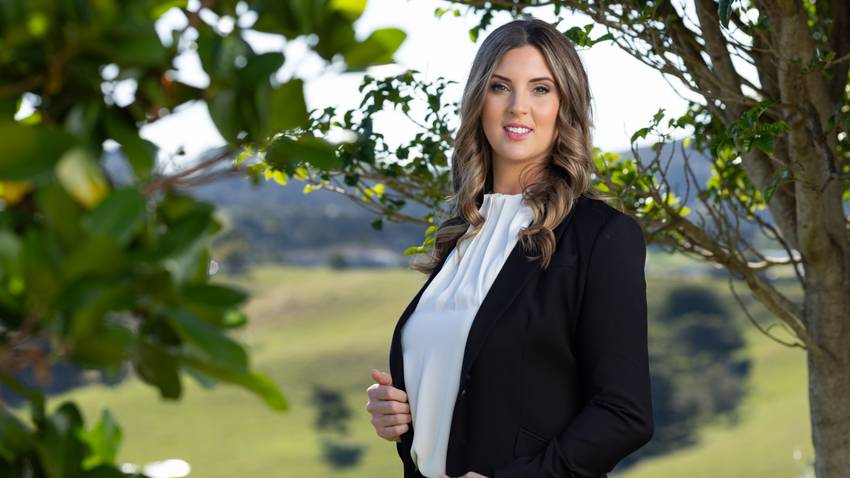129 Stoney Creek Drive
Waitakere, Waitakere City
Waitakere, Waitakere City
SOLD
4
2
3
Country Lifestyle Meets Luxury
Presenting you this exclusive GJ Gardner Californian lifestyle property, situated on over 5 hectares of lush native bush in the heart of the Waitakere Ranges located in a secured gated community. Positioned for ultimate privacy with your own dedicated carriage driveway, this tranquil family home offers a once in a lifetime opportunity to secure a very special lifestyle.
Designed with comfortable and spacious living, abundance is all around with four bedrooms each offering a delightful view out to the native bush. The main entrance has vaulted ceilings offering plenty of natural light to flow through the home and has beautiful detailings such as the Italian marble floors. On offer are two separate wings designed across two levels offering plenty of space for extended family to enjoy.
A modern spacious kitchen acts as the heart of the home with a large island bench, centred between the open plan dining and family room, creating the perfect flow out to the courtyard and flat lawn where many summer bbqs will be enjoyed by friends and family. Located on the lower level right wing, there are two spacious bedrooms and one full bathroom, perfect to convert them into guest rooms, a home office or gym.
On the upper level is the master bedroom with a breathtaking view of the valley that offers its own ensuite and walk-in wardrobe. There is an additional bedroom plus a retreat room and a separate toilet on the upper level. If you are looking for a property that offers plenty of space for extended family to enjoy, this is the ideal set up.
Internal triple car garaging with plenty of off street parking is on offer for those car enthusiasts or those needing additional storage. Zoned for the sought after Waitakere Primary School, a country school only 4.7km away. It's surprisingly close to Swanson shops, cafes, train station & schools, as well as the motorway.
Call Alyshia for more information or to arrange a private viewing.
Designed with comfortable and spacious living, abundance is all around with four bedrooms each offering a delightful view out to the native bush. The main entrance has vaulted ceilings offering plenty of natural light to flow through the home and has beautiful detailings such as the Italian marble floors. On offer are two separate wings designed across two levels offering plenty of space for extended family to enjoy.
A modern spacious kitchen acts as the heart of the home with a large island bench, centred between the open plan dining and family room, creating the perfect flow out to the courtyard and flat lawn where many summer bbqs will be enjoyed by friends and family. Located on the lower level right wing, there are two spacious bedrooms and one full bathroom, perfect to convert them into guest rooms, a home office or gym.
On the upper level is the master bedroom with a breathtaking view of the valley that offers its own ensuite and walk-in wardrobe. There is an additional bedroom plus a retreat room and a separate toilet on the upper level. If you are looking for a property that offers plenty of space for extended family to enjoy, this is the ideal set up.
Internal triple car garaging with plenty of off street parking is on offer for those car enthusiasts or those needing additional storage. Zoned for the sought after Waitakere Primary School, a country school only 4.7km away. It's surprisingly close to Swanson shops, cafes, train station & schools, as well as the motorway.
Call Alyshia for more information or to arrange a private viewing.
Open Homes
Property Features
| Property ID: | SWS30694 |
| Bedrooms: | 4 |
| Bathrooms: | 2 |
| Land(Ha): | 5.06ha |
| Listed By: | Parklane Real Estate Limited Licensed (REAA 2008) |
| Share: |
Chattels:
- Heated Towel Rail
- Cooktop Oven
- Extractor Fan
- Light Fittings
- Floor Covers
- Burglar Alarm
- Rangehood
- Curtains
- Dishwasher
- Garage Door Opener
Get in touch

Alyshia Marshall
Licensed Agent and Business Owner
Ray White Swanson













