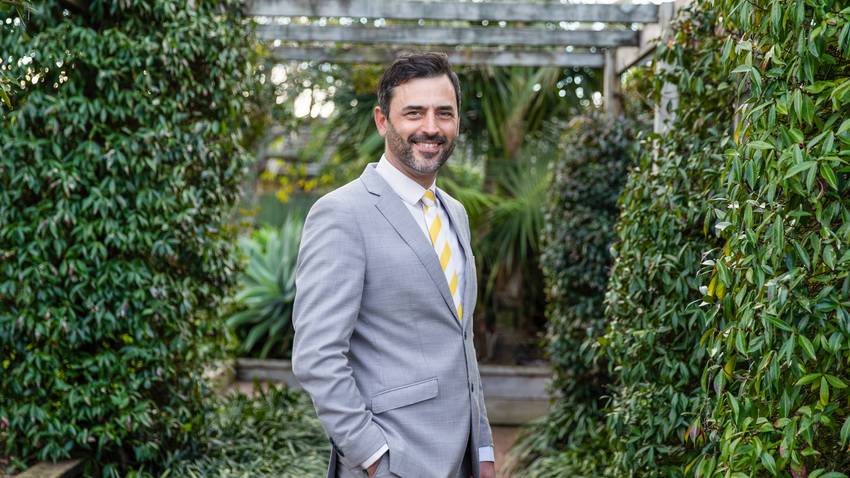591 South Titirangi Road
Titirangi, Waitakere City
Titirangi, Waitakere City
SOLD
3
1
OPEN HOME CANCELLED.... PROPERTY SOLD
Professional couples and young families who seek quality and lifestyle, this home is sure to impress! Impeccably presented and renovated to an exceptionally high standard from the European oak flooring and Italian Corten steel look porcelain tiles to the Asko appliances inspired by Scandinavia, there is nothing left to do but move in and enjoy your new home.
Upon entry, you are greeted by the ideal size, low maintenance, flat lawn and landscaped gardens. A floating deck is perfectly placed for you to enjoy an afternoon wine in the sunshine. This property is fully fenced for children and pets and offers East and West facing gardens and decks for all day sunbathing. Painted in powder blue Karen Walker paint, even the exterior of this approximately 90m2 home displays it's style and du jour.
Observe perfection as you step into your new home. A well-appointed island kitchen has been installed offering unexpected space and innovative storage solutions by Blum. Velux sky lights bathe the home in natural light. Enjoy open plan living and dining or savour a coffee in the special breakfast nook. 2 bedrooms plus a study and modern family bathroom can be found on this level.
Downstairs you will find the master suite which opens to a private deck and spa pool overlooking a fully fenced garden and native bush. There is plenty of room for older children to adventure and ample space to become more self-sufficient with veggie gardens, chickens or bees.
This home offers an immaculate, fully insulated sleepout, perfect for a home office.
For those with a work vehicle or boat, no need to be concerned for security, there is secure parking for 2 cars behind a gate. This home is situated on the golden mile, an easy walk to Titirangi village, Library, Kindy and Titirangi Art Gallery.
All documents can be downloaded from www.ProAgent.co.nz
Upon entry, you are greeted by the ideal size, low maintenance, flat lawn and landscaped gardens. A floating deck is perfectly placed for you to enjoy an afternoon wine in the sunshine. This property is fully fenced for children and pets and offers East and West facing gardens and decks for all day sunbathing. Painted in powder blue Karen Walker paint, even the exterior of this approximately 90m2 home displays it's style and du jour.
Observe perfection as you step into your new home. A well-appointed island kitchen has been installed offering unexpected space and innovative storage solutions by Blum. Velux sky lights bathe the home in natural light. Enjoy open plan living and dining or savour a coffee in the special breakfast nook. 2 bedrooms plus a study and modern family bathroom can be found on this level.
Downstairs you will find the master suite which opens to a private deck and spa pool overlooking a fully fenced garden and native bush. There is plenty of room for older children to adventure and ample space to become more self-sufficient with veggie gardens, chickens or bees.
This home offers an immaculate, fully insulated sleepout, perfect for a home office.
For those with a work vehicle or boat, no need to be concerned for security, there is secure parking for 2 cars behind a gate. This home is situated on the golden mile, an easy walk to Titirangi village, Library, Kindy and Titirangi Art Gallery.
All documents can be downloaded from www.ProAgent.co.nz
Open Homes
Property Features
| Property ID: | TTN30075 |
| Bedrooms: | 3 |
| Bathrooms: | 1 |
| Land: | 1927m2 |
| Listed By: | Austar Realty Ltd Licensed REAA 2008 |
| Share: |
Chattels:
- Heated Towel Rail
- Cooktop Oven
- Extractor Fan
- Light Fittings
- Floor Covers
- Garden Shed
- Blinds
- Rangehood
- Dishwasher
Get in touch


Gaston Coma
Support Member of the ProAgent Team
Ray White Titirangi











