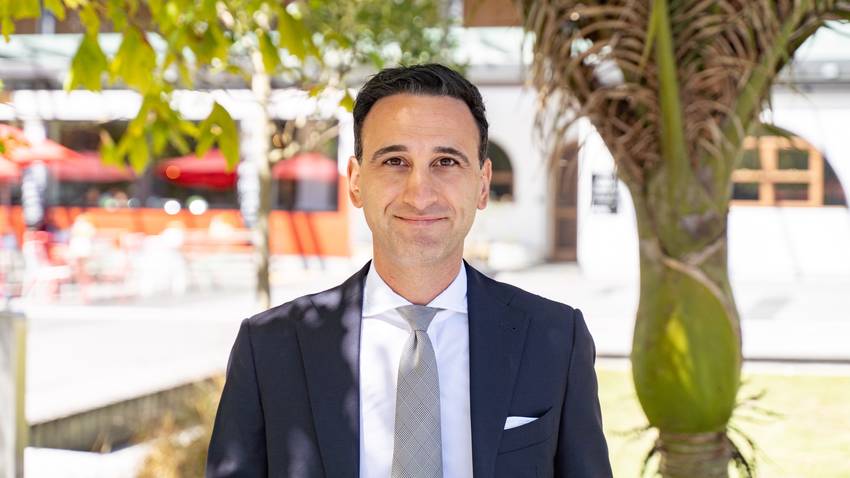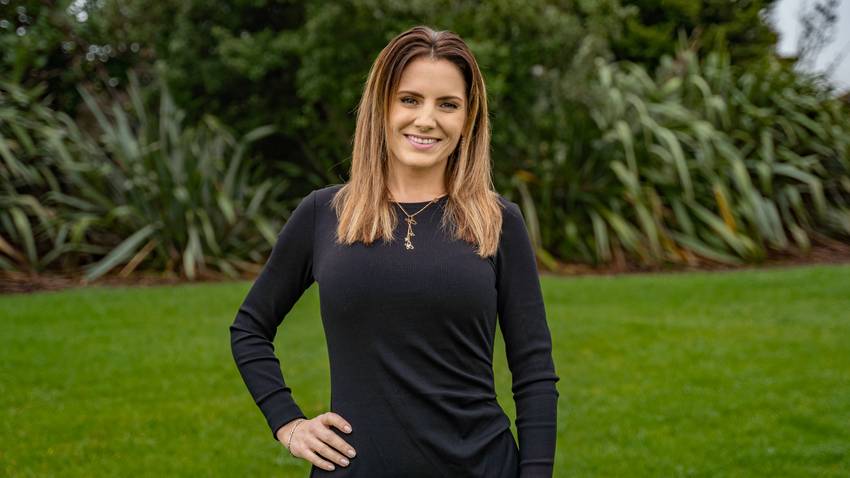1 Gladfield Lane
Te Atatu Peninsula, Waitakere City
Te Atatu Peninsula, Waitakere City
SOLD
5
3
2
NEAR NEW DROP DEAD GORGEOUS!
Nearly new, 5 Bedrooms + 3.5 Bathrooms + 3 Lounges!
The search for your family's executive residence is over. This home really is drop dead gorgeous, with styling that needs to be inspected to be truly appreciated.
On a corner site, with a handsome 287m2 floor area, this quality built 5 bedroom (2 ensuite) and 3.5 bathrooms home is in a premium position and affords you the dream lifestyle for large family living. Striking appeal from the moment you step in, which can only be described as 'opulent in mood, and functional in design and layout'
The ground floor offers you a designer kitchen with a butler's pantry (kitchen appliances are MIELE, and the taps are German made Hansgrohe), open plan dining, a very generous lounge and internal access garaging. There is also a separate toilet for the morning queue. Great outdoor living with the privacy of the outdoor alfresco deck.
The second floor offers you 3 bedrooms (including a master) and a generous family bathroom and another living room.
The third floor offers you an absolutely private world - a supersized master bedroom with its own good sized family room! A massive walk in wardrobe. With a thoughtfully designed bar - enjoy a coffee or a glass of wine while you watch the sunset.
3 heat pumps have been provided for the whole house to warm you in winter and cool you in summer. Intercom and electric gates are also on offer.
The location is perfect for walking to the village hub with shops, a library, parks, schools, a supermarket and cafes. A few minutes' drive to the onramps, this home is convenient for those that are working in the city or North shore. For families looking to move into the Peninsula this home is perfect to enjoy the relaxed, village styled atmosphere and the stunning views from the walkways that you can stroll along, another popular draw card.
Properties like this are rare, do not miss out on this opportunity - act now! Come and see at the open homes or call Ronald or Natalie Hachache for a private viewing
The search for your family's executive residence is over. This home really is drop dead gorgeous, with styling that needs to be inspected to be truly appreciated.
On a corner site, with a handsome 287m2 floor area, this quality built 5 bedroom (2 ensuite) and 3.5 bathrooms home is in a premium position and affords you the dream lifestyle for large family living. Striking appeal from the moment you step in, which can only be described as 'opulent in mood, and functional in design and layout'
The ground floor offers you a designer kitchen with a butler's pantry (kitchen appliances are MIELE, and the taps are German made Hansgrohe), open plan dining, a very generous lounge and internal access garaging. There is also a separate toilet for the morning queue. Great outdoor living with the privacy of the outdoor alfresco deck.
The second floor offers you 3 bedrooms (including a master) and a generous family bathroom and another living room.
The third floor offers you an absolutely private world - a supersized master bedroom with its own good sized family room! A massive walk in wardrobe. With a thoughtfully designed bar - enjoy a coffee or a glass of wine while you watch the sunset.
3 heat pumps have been provided for the whole house to warm you in winter and cool you in summer. Intercom and electric gates are also on offer.
The location is perfect for walking to the village hub with shops, a library, parks, schools, a supermarket and cafes. A few minutes' drive to the onramps, this home is convenient for those that are working in the city or North shore. For families looking to move into the Peninsula this home is perfect to enjoy the relaxed, village styled atmosphere and the stunning views from the walkways that you can stroll along, another popular draw card.
Properties like this are rare, do not miss out on this opportunity - act now! Come and see at the open homes or call Ronald or Natalie Hachache for a private viewing
Open Homes
Property Features
| Property ID: | RYL23283 |
| Bedrooms: | 5 |
| Bathrooms: | 3 |
| Building: | 287m2 |
| Land: | 241m2 |
| Listed By: | Spectre Realty Limited Licensed (REAA 2008) |
| Share: |
Features:
- Alarm System
- Built-In Wardrobes
- Close To Schools
- Close To Shops
- Close To Transport
- Heat Pump X 3
- Keyless Entry
Chattels:
- Blinds
- Burglar Alarm
- Curtains
- Dishwasher
- Drapes
- Extractor Fan
- Floor Covers
- Garage Door Opener
- Heated Towel Rail
- Light Fittings
- Rangehood
- Cooktop Oven
Get in touch

Ronald Hachache
Director - Licensed Agent
Ray White NorthWest Centre

Natalie Hachache
Licensed Agent, Director/Manager
Ray White NorthWest Centre











