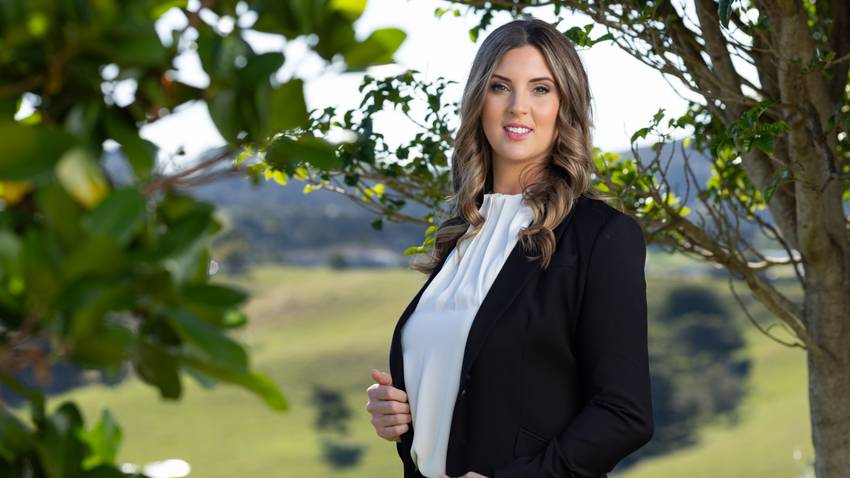4 Range Road
Swanson, Waitakere City
Swanson, Waitakere City
Asking Price $1,399,000
3
2
2
Stylish Residence, City Views + Convenience
Introducing this exclusive 265sqm (appx) home, set on a generous ¼ acre section with breathtaking views across the city and treetops. Properties like this are rarely available on this highly sought-after Swanson Street, a testament to the owners' 23-year tenure.
Its elevated ridgeline position provides an unparalleled sense of serenity, creating a magical setting for entertainers. The seamless indoor-outdoor flow leads to a covered deck where you can soak up the stunning views. Blending leisure with functionality, the property boasts a recently refurbished inground pool and a family-friendly flat lawn-perfect for entertaining or watching the kids play.
Built to stand the test of time, this classic 1960s home combines the enduring strength of cedar and cinder block, ensuring peace of mind with its solid construction. Inside, you'll find a host of architectural features, including stylish raked ceilings and expansive picture windows-most of which are double-glazed-flooding the home with natural light and enhancing its timeless appeal.
Upstairs, you'll find three spacious bedrooms, with the master bedroom capturing stunning vistas that become even more magical at night. The stylish, family-friendly bathroom serves the upper level, while the lower level offers a versatile rumpus room, office, and workroom, an ideal set up for a home office, studio, teenage retreat, or gym. Serviced by an additional bathroom and separate WC, the possibilities are endless, showcasing this home's exceptional flexibility. Large or growing families will love the ability to spread out and enjoy their own spaces.
Seldom found and often sought is off street parking for 6+ cars and garaging is all on offer here. Less than 3km to Swanson Village, Swanson Medical, Swanson Train Station for an easy commute to CBD and in zone for the sought after Swanson School.
This kind of property is one to experience to truly understand what's on offer here, you must come and see it for yourself. The owners are dedicated to this sale.
Contact Alyshia today for more information or a private viewing.
Its elevated ridgeline position provides an unparalleled sense of serenity, creating a magical setting for entertainers. The seamless indoor-outdoor flow leads to a covered deck where you can soak up the stunning views. Blending leisure with functionality, the property boasts a recently refurbished inground pool and a family-friendly flat lawn-perfect for entertaining or watching the kids play.
Built to stand the test of time, this classic 1960s home combines the enduring strength of cedar and cinder block, ensuring peace of mind with its solid construction. Inside, you'll find a host of architectural features, including stylish raked ceilings and expansive picture windows-most of which are double-glazed-flooding the home with natural light and enhancing its timeless appeal.
Upstairs, you'll find three spacious bedrooms, with the master bedroom capturing stunning vistas that become even more magical at night. The stylish, family-friendly bathroom serves the upper level, while the lower level offers a versatile rumpus room, office, and workroom, an ideal set up for a home office, studio, teenage retreat, or gym. Serviced by an additional bathroom and separate WC, the possibilities are endless, showcasing this home's exceptional flexibility. Large or growing families will love the ability to spread out and enjoy their own spaces.
Seldom found and often sought is off street parking for 6+ cars and garaging is all on offer here. Less than 3km to Swanson Village, Swanson Medical, Swanson Train Station for an easy commute to CBD and in zone for the sought after Swanson School.
This kind of property is one to experience to truly understand what's on offer here, you must come and see it for yourself. The owners are dedicated to this sale.
Contact Alyshia today for more information or a private viewing.
Property Features
| Property ID: | SWS30939 |
| Bedrooms: | 3 |
| Bathrooms: | 2 |
| Building: | 265m2 |
| Land: | 1118m2 |
| Listed By: | Parklane Real Estate Limited Licensed (REAA 2008) |
| Share: |
Features:
- Study
Chattels:
- Heated Towel Rail
- Cooktop Oven
- Extractor Fan
- Light Fittings
- Floor Covers
- Garden Shed
- Blinds
- Burglar Alarm
- Rangehood
- Curtains
Get in touch

Alyshia Marshall
Licensee Salesperson and Business Owner
Ray White Swanson





































