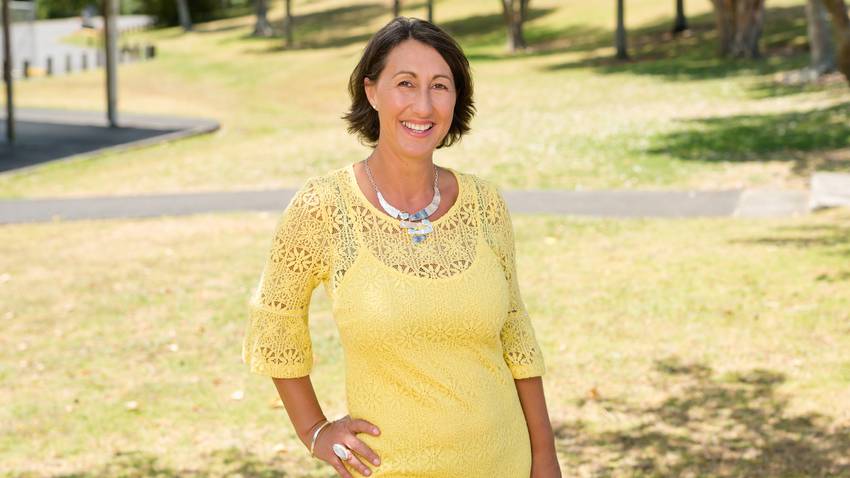75 Royal Road
Massey, Waitakere City
Massey, Waitakere City
SOLD
6
2
2
Six bedrooms, priced to sell well below GV
The owners have purchased and want a quick sale, hence the very realistic asking price.
For those in search of a home with hard to find extra space that is beaming with flexibility and opportunity, this is the one.
Deceiving from the outside but a surprise on the inside, this spacious, 6 bedroom home is perfect for large, extended or growing families. Enjoy the luxury of an additional separate rumpus room with its own decking and garden area, a perfect space for a home office or teenage den. The layout is as good as having two homes in one. The new part of the home is double glazed, with three bedrooms, the second bathroom, and two rooms having access to the decking area: brilliant for summer BBQs. It's elevated and captures a glint of the Waitakere Ranges in the distance.
The extension in 2010 was designed to achieve a good degree of separation between the old and the new part of the residence, with the kitchen in the middle, excellent for two families living together. With lots of potential, the older part of the home enjoys 3 bedrooms, 1 bathroom and a storage room, an ideal small office or ensuite (subject to Council approval). Some amazing features include, three phase power throughout, superb to charge your electric vehicle and work on your cars, a double garage with high studs a hoist and lots of parking. A perfect setup for car enthusiasts alike.
Zoned Mixed Housing Urban, this 809m2 freehold section enjoys ample parking and development potential, subject to council approval. The location is extremely convenient, with easy access to public transport, motorways to the CBD and the Northshore. Westgate and Northwest Centre are only a short drive away. The grass area at the front of the house is partly fitted with heavy duty pavers, ideal for boats and caravans. Well serviced by public transport and close to all amenities, this home offers incredible potential as a large family home or development opportunity.
Watch our video for a complete tour of this wonderful home.
For those in search of a home with hard to find extra space that is beaming with flexibility and opportunity, this is the one.
Deceiving from the outside but a surprise on the inside, this spacious, 6 bedroom home is perfect for large, extended or growing families. Enjoy the luxury of an additional separate rumpus room with its own decking and garden area, a perfect space for a home office or teenage den. The layout is as good as having two homes in one. The new part of the home is double glazed, with three bedrooms, the second bathroom, and two rooms having access to the decking area: brilliant for summer BBQs. It's elevated and captures a glint of the Waitakere Ranges in the distance.
The extension in 2010 was designed to achieve a good degree of separation between the old and the new part of the residence, with the kitchen in the middle, excellent for two families living together. With lots of potential, the older part of the home enjoys 3 bedrooms, 1 bathroom and a storage room, an ideal small office or ensuite (subject to Council approval). Some amazing features include, three phase power throughout, superb to charge your electric vehicle and work on your cars, a double garage with high studs a hoist and lots of parking. A perfect setup for car enthusiasts alike.
Zoned Mixed Housing Urban, this 809m2 freehold section enjoys ample parking and development potential, subject to council approval. The location is extremely convenient, with easy access to public transport, motorways to the CBD and the Northshore. Westgate and Northwest Centre are only a short drive away. The grass area at the front of the house is partly fitted with heavy duty pavers, ideal for boats and caravans. Well serviced by public transport and close to all amenities, this home offers incredible potential as a large family home or development opportunity.
Watch our video for a complete tour of this wonderful home.
Open Homes
Property Features
| Property ID: | SWS30238 |
| Bedrooms: | 6 |
| Bathrooms: | 2 |
| Building: | 210m2 |
| Land: | 809m2 |
| Listed By: | Parklane Real Estate Limited Licensed (REAA 2008) |
| Share: |
Chattels:
- Extractor Fan
- Light Fittings
- Floor Covers
- Garden Shed
- Waste Disposal Unit
- Rangehood
- Curtains
- Stove
Get in touch












