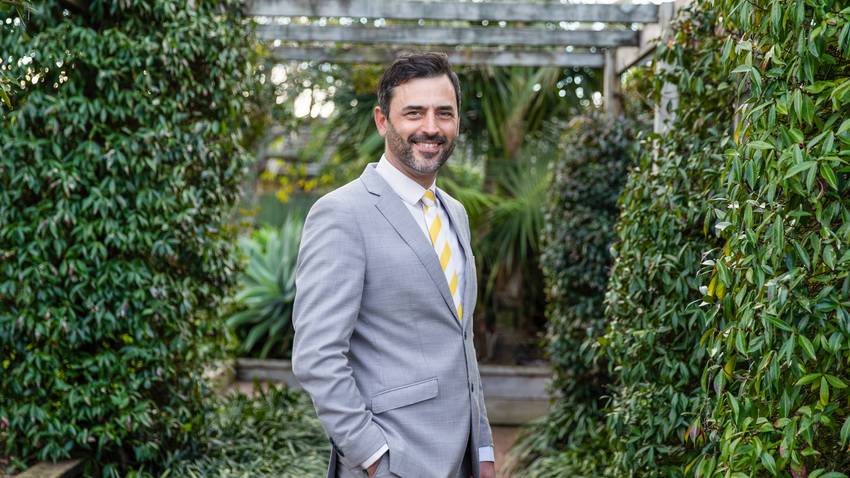58 Kauri Point Road
Laingholm, Waitakere City
Laingholm, Waitakere City
SOLD
3
2
AUCTION TODAY 12PM
Auction Link: https://www.google.com/urlq=https%3A%2F%2Fzoom.us%2Fj%2F96518898726%3Fpwd%3DOTBvWmhqUTk3ZlptL0VLY1dHZG12QT09&sa=D&source=calendar&usd=2&usg=AOvVaw1OwKEckTKOByAjayX0X8wa
One of the main features of this original 1950's home is the masonry extension added in 2016 with a modern kitchen where you can enjoy water views. The bespoke kitchen, part of the award-winning Jessop Architects designed addition to the original 50's home, with slate countertops, dual fuel range, copper clad wall and push open drawers, it's a central feature of this home. The slate is also used on the floor and flows through into the dining/living room. Gather in the spacious open plan dining/living area or effortlessly flow out to the covered deck, both areas with equally breathtaking views. Enjoy eating your creations while watching the bird life and the ever-changing water views.
This home is located on the coastline on 2,226m2 (more or less) of native bush. A flat, sunny enclosed courtyard with a large spa greets you on entry and can be enjoyed for BBQ's or afternoon lounging. Multiple outdoor entertaining spaces leave plenty of options. The grand entryway with sweeping staircase embellished with striking Mexican tiles draws you into a voluminous layout made for entertaining.
The original 1950's part of the home offers 2 bedrooms, a study and a tastefully decorated bathroom in keeping with the style. Downstairs, the newly built master bedroom opens invitingly to an outdoor shower overlooking the water, the perfect way to enjoy an evening, don't forget the walk-in-wardrobe and a modern ensuite with concrete countertops. On this same level you will also find a bunk room for extra guests and a laundry which offers concrete countertops. The intelligent fusion of old and new add a touch of class and character.
Underfloor heating in the downstairs area, three heat pumps, wood burner and double glazing keep the home warm in winter and cool in summer.
One of the main features of this original 1950's home is the masonry extension added in 2016 with a modern kitchen where you can enjoy water views. The bespoke kitchen, part of the award-winning Jessop Architects designed addition to the original 50's home, with slate countertops, dual fuel range, copper clad wall and push open drawers, it's a central feature of this home. The slate is also used on the floor and flows through into the dining/living room. Gather in the spacious open plan dining/living area or effortlessly flow out to the covered deck, both areas with equally breathtaking views. Enjoy eating your creations while watching the bird life and the ever-changing water views.
This home is located on the coastline on 2,226m2 (more or less) of native bush. A flat, sunny enclosed courtyard with a large spa greets you on entry and can be enjoyed for BBQ's or afternoon lounging. Multiple outdoor entertaining spaces leave plenty of options. The grand entryway with sweeping staircase embellished with striking Mexican tiles draws you into a voluminous layout made for entertaining.
The original 1950's part of the home offers 2 bedrooms, a study and a tastefully decorated bathroom in keeping with the style. Downstairs, the newly built master bedroom opens invitingly to an outdoor shower overlooking the water, the perfect way to enjoy an evening, don't forget the walk-in-wardrobe and a modern ensuite with concrete countertops. On this same level you will also find a bunk room for extra guests and a laundry which offers concrete countertops. The intelligent fusion of old and new add a touch of class and character.
Underfloor heating in the downstairs area, three heat pumps, wood burner and double glazing keep the home warm in winter and cool in summer.
Open Homes
Property Features
Get in touch

Gaston Coma
Support Member of the ProAgent Team
Ray White Titirangi












