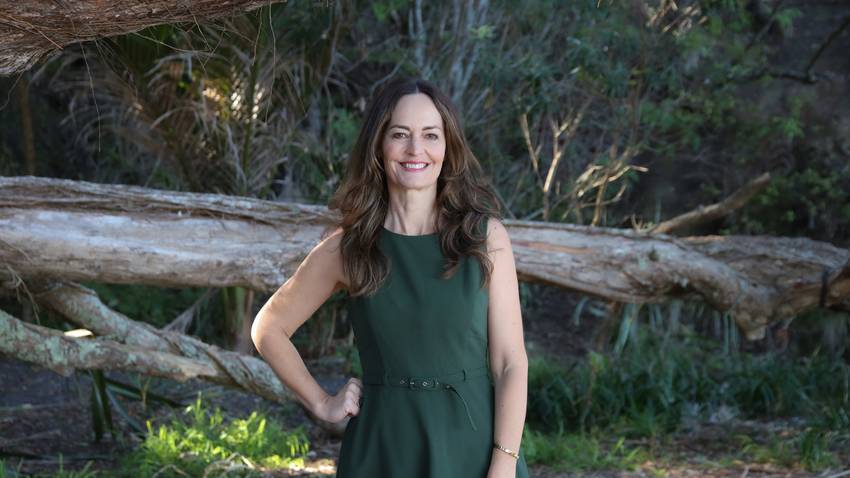25 Evans Road
Glen Eden, Waitakere City
Glen Eden, Waitakere City
SOLD
3
1
1
EASY ON THE EYE
AUCTION BROUGHT FORWARD - PRE AUCTION OFFER ACCEPTED
Virtual Auction : Tuesday 9th November @ 11am.
This modernised charmer has strong curb appeal and beautiful presentation; all ready for the next family.
Originally built in the 1940s, the owners have tastefully updated and modernised the property in all the right places so you can move in and relax. Positioned on an elevated 562m2 freehold section, the home receives all day sun and even captures views from the deck of the sparkling Waitemata Harbour.
The brand new kitchen in crisp white has soft close drawers, a new cook top oven and dishwasher and new blonded flooring. Adjacent to the kitchen is the cutest kitchen table area with built in seats and custom upholstered squabs, with character lattice windows reflective of the era. There's a computer nook off the living, which functions as a mini office or a homework space for the kids.
The large combined lounge/dining area has French doors opening to the sun drenched BBQ deck where all the great memories will be made. There's an easy connect from the deck to the front garden and driveway area with plenty of lush lawn for the kids to enjoy, and room to add raised garden beds or fence an area for pets.
The large master bedroom is private and well separated from the other bedrooms and has newly installed wardrobe doors. There are two further good sized bedrooms with a large family bathroom close by which is spacious and just stunning! You'll enjoy the generous sized shower with sliding doors and a tiled full sized bath.
There's a stylish laundry area with extra storage cupboards and the bonus of a 2nd toilet for the guests and those rushed week day mornings.
The home has a heat pump, HRV system and has been re-wired, re-plumbed and insulated.
The guys will appreciate the under-house garage, rear storage shed and the 4+ off street parks.
Virtual Auction : Tuesday 9th November @ 11am.
This modernised charmer has strong curb appeal and beautiful presentation; all ready for the next family.
Originally built in the 1940s, the owners have tastefully updated and modernised the property in all the right places so you can move in and relax. Positioned on an elevated 562m2 freehold section, the home receives all day sun and even captures views from the deck of the sparkling Waitemata Harbour.
The brand new kitchen in crisp white has soft close drawers, a new cook top oven and dishwasher and new blonded flooring. Adjacent to the kitchen is the cutest kitchen table area with built in seats and custom upholstered squabs, with character lattice windows reflective of the era. There's a computer nook off the living, which functions as a mini office or a homework space for the kids.
The large combined lounge/dining area has French doors opening to the sun drenched BBQ deck where all the great memories will be made. There's an easy connect from the deck to the front garden and driveway area with plenty of lush lawn for the kids to enjoy, and room to add raised garden beds or fence an area for pets.
The large master bedroom is private and well separated from the other bedrooms and has newly installed wardrobe doors. There are two further good sized bedrooms with a large family bathroom close by which is spacious and just stunning! You'll enjoy the generous sized shower with sliding doors and a tiled full sized bath.
There's a stylish laundry area with extra storage cupboards and the bonus of a 2nd toilet for the guests and those rushed week day mornings.
The home has a heat pump, HRV system and has been re-wired, re-plumbed and insulated.
The guys will appreciate the under-house garage, rear storage shed and the 4+ off street parks.
Open Homes
Property Features
| Property ID: | GBY30064 |
| Bedrooms: | 3 |
| Bathrooms: | 1 |
| Building: | 140m2 |
| Land: | 562m2 |
| Listed By: | Austar Realty Limited Licensed REAA 2008 |
| Share: |
Chattels:
- Cooktop Oven
- Extractor Fan
- Light Fittings
- Floor Covers
- Garden Shed
- Blinds
- Rangehood
- Dishwasher
Get in touch













