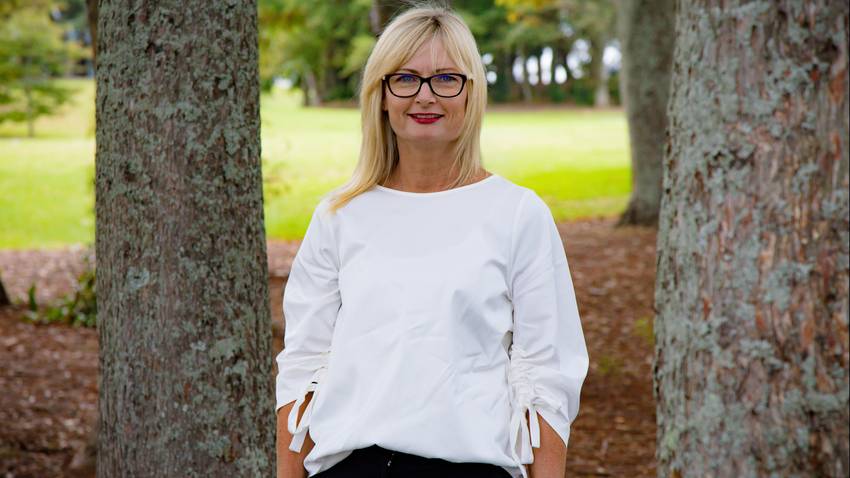46 Arnwood Street
Manurewa, Manukau City
Manurewa, Manukau City
SOLD
3
1
2
This Property Is Now SOLD
Sold By Alison Weakley on 5/08/2021.
First homers will love this newly renovated 3-4 bedroom feel good family home with it's good old fashioned kiwi backyard. Newly renovated with lots of extras such as ceiling and underfloor insulation and a new heat pump, it's also ideal for a growing family with a separate study/4th bedroom inside the main house plus the added bonus of a utility room/consented store room inside the garage.
The well thought out layout is most appealing with a formal front entrance, open plan living and good indoor/outdoor flow to a sunny rear deck, a separate laundry room, separate toilet and modern bathroom with shower and bath. The bedrooms are all double sized with built in wardrobes, situated down the hallway away from the main hub of the home and the brand new ultra modern kitchen will not disappoint.
Outside there is lots of off-street parking on the property in addition to the lock up garage, plus its road frontage, free hold and fully fenced and gated too. Zoned Mixed Housing Suburban on flat land (607m2 approx) with services running across the front boundary of the property, it also gets the thumbs up in terms of subdivision potential (subject to council approval).
Homes of this calibre don't come around too often so don't snooze and lose on this one.
PLEASE NOTE: Specified floor and land area size have been obtained from multiple sources: Property Smarts, Property-Guru, Auckland Council (LIM) or Title documents. Advertised areas have not been measured by the Salesperson or Ray White - A T Realty Limited. We recommend you seek your own independent legal or expert advice if these sizes are material to your purchasing decision.
First homers will love this newly renovated 3-4 bedroom feel good family home with it's good old fashioned kiwi backyard. Newly renovated with lots of extras such as ceiling and underfloor insulation and a new heat pump, it's also ideal for a growing family with a separate study/4th bedroom inside the main house plus the added bonus of a utility room/consented store room inside the garage.
The well thought out layout is most appealing with a formal front entrance, open plan living and good indoor/outdoor flow to a sunny rear deck, a separate laundry room, separate toilet and modern bathroom with shower and bath. The bedrooms are all double sized with built in wardrobes, situated down the hallway away from the main hub of the home and the brand new ultra modern kitchen will not disappoint.
Outside there is lots of off-street parking on the property in addition to the lock up garage, plus its road frontage, free hold and fully fenced and gated too. Zoned Mixed Housing Suburban on flat land (607m2 approx) with services running across the front boundary of the property, it also gets the thumbs up in terms of subdivision potential (subject to council approval).
Homes of this calibre don't come around too often so don't snooze and lose on this one.
PLEASE NOTE: Specified floor and land area size have been obtained from multiple sources: Property Smarts, Property-Guru, Auckland Council (LIM) or Title documents. Advertised areas have not been measured by the Salesperson or Ray White - A T Realty Limited. We recommend you seek your own independent legal or expert advice if these sizes are material to your purchasing decision.
Open Homes
Property Features
| Property ID: | MKU31138 |
| Bedrooms: | 3 |
| Bathrooms: | 1 |
| Building: | 90m2 |
| Land: | 607m2 |
| Listed By: | A T Realty Limited Licensed (REAA 2008) |
| Share: |
Chattels:
- Cooktop Oven
- Extractor Fan
- Light Fittings
- Floor Covers
- Garden Shed
- Drapes
- Burglar Alarm
- Rangehood
- Curtains
Get in touch












