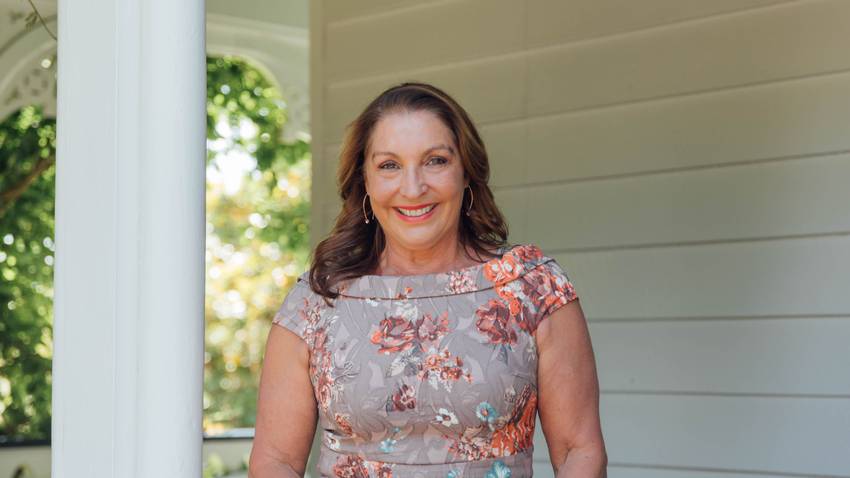6 Fir Street
Waterview, Auckland City
Waterview, Auckland City
SOLD
3
2
2
AUCTION BROUGHT FORWARD THURS 15 AUG ONSITE 6:30PM
NOTE: The auction for 6 Fir Street, Waterview has been brought forward to this Thursday 15 August onsite at 6:30pm
History Turned Modern Entertainer
This is a home with a story. In 1884 the Tender was accepted to build a Villa next to the Church in Fir Street, Waterview (previously known as Browne Street) for the handsome sum of 140 pounds.
This is just the beginning, originally four rooms in total to accommodate a growing family. Now what we have on offer is a fully renovated, upgraded and extended home to suit the most discerning modern purchaser whilst cloaked in 19th-Century charm.
Accessed from the driveway side, you will be amazed by the space and light of the open plan entertainer's kitchen, dining area and living which connects seamlessly to the wrap-around veranda, pizza oven and fully fenced landscaped northern garden.
The incredibly generous master bedroom is complete with fully tiled ensuite, double shower and a full wall of wardrobes. Sit in bed and look out to the garden or open the doors and have a morning coffee on the veranda.
Two further double bedrooms, complete with large robes, reside at the front of the property, one opening on to the veranda. A fully tiled family bathroom services these rooms.
So many extras; double internal access garaging, HRV, heat pumps, fully insulated, reconditioned windows and more.
This property truly has soul; with the thought and detail put into the renovations, you will want to call it home.
History Turned Modern Entertainer
This is a home with a story. In 1884 the Tender was accepted to build a Villa next to the Church in Fir Street, Waterview (previously known as Browne Street) for the handsome sum of 140 pounds.
This is just the beginning, originally four rooms in total to accommodate a growing family. Now what we have on offer is a fully renovated, upgraded and extended home to suit the most discerning modern purchaser whilst cloaked in 19th-Century charm.
Accessed from the driveway side, you will be amazed by the space and light of the open plan entertainer's kitchen, dining area and living which connects seamlessly to the wrap-around veranda, pizza oven and fully fenced landscaped northern garden.
The incredibly generous master bedroom is complete with fully tiled ensuite, double shower and a full wall of wardrobes. Sit in bed and look out to the garden or open the doors and have a morning coffee on the veranda.
Two further double bedrooms, complete with large robes, reside at the front of the property, one opening on to the veranda. A fully tiled family bathroom services these rooms.
So many extras; double internal access garaging, HRV, heat pumps, fully insulated, reconditioned windows and more.
This property truly has soul; with the thought and detail put into the renovations, you will want to call it home.
Open Homes
Property Features
| Property ID: | SNH20568 |
| Bedrooms: | 3 |
| Bathrooms: | 2 |
| Building: | 156m2 |
| Land: | 609m2 |
| Listed By: | City Realty Limited Licensed (REAA 2008) |
| Share: |
Features:
- Air Conditioning
- Built-In Wardrobes
- Close To Schools
- Close To Shops
- Close To Transport
- Double Garage
- Garden
- Workshop
Chattels:
- Blinds
- Dishwasher
- Drapes
- Extractor Fan
- Floor Covers
- Heated Towel Rail
- Light Fittings
- Rangehood
- Cooktop Oven
- Other Chattels
Get in touch














