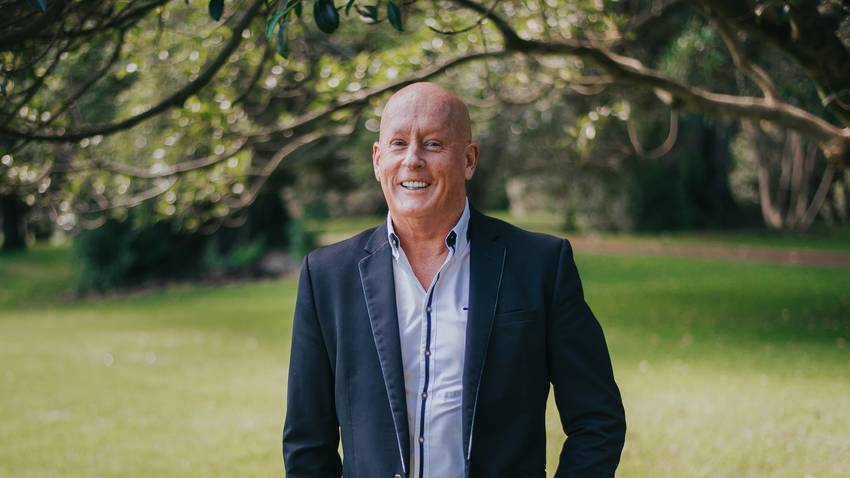10A Richard Farrell Avenue
Remuera, Auckland City
Remuera, Auckland City
SOLD
4
3
2
Modern Architectural Masterpiece
Words & photography alone cannot do this stunning family home justice. To truly appreciate the home our owners, and their architects have created, you MUST come and view it. As you step inside the spacious entrance lobby, you get a sense of what is to come. On the lower level of the home you have an oversized double garage, media/rumpus room, office/study, laundry room, powder room plus excellent storage.
The main level of the home offers two living areas, separated by the stunning chefs kitchen, with gas cooking & granite benchtop. Off the family living area are two double bedrooms, opening out to their own terraces, and serviced by a well-appointed bathroom. On the other side of the kitchen is your formal living/dining, with its soaring walls of glass and feature gas fireplace, opening onto a wrap-around tiled terrace, offering excellent indoor/outdoor living options.
On the top floor, are two generously proportioned master suites, each with walk-in-robes and en-suite bathrooms, one with a bath, the other with a shower. A mezzanine sitting area between the master suites, enjoys stunning views to Mount Wellington and across to the Waitakere Ranges, offering the perfect spot for relaxing with your favourite book.
South African Sandlewood timber flooring has been used extensively throughout the home, along with architectural steel, walls of glass and skylights, allowing natural light to flood the interior of the home. In addition to this, all bathrooms have underfloor heating, and you have 4 heat pumps for year round comfort.
Situated at the end of its own driveway on a Freehold section of approximately 427 sqm, this "Modern Architectural Masterpiece" MUST be viewed to be appreciated. Do yourself a favour - pick up the phone and make an appointment to view this stunning home today. Or come along to one of our advertised open homes, Sundays 2:00-2:30pm.
The main level of the home offers two living areas, separated by the stunning chefs kitchen, with gas cooking & granite benchtop. Off the family living area are two double bedrooms, opening out to their own terraces, and serviced by a well-appointed bathroom. On the other side of the kitchen is your formal living/dining, with its soaring walls of glass and feature gas fireplace, opening onto a wrap-around tiled terrace, offering excellent indoor/outdoor living options.
On the top floor, are two generously proportioned master suites, each with walk-in-robes and en-suite bathrooms, one with a bath, the other with a shower. A mezzanine sitting area between the master suites, enjoys stunning views to Mount Wellington and across to the Waitakere Ranges, offering the perfect spot for relaxing with your favourite book.
South African Sandlewood timber flooring has been used extensively throughout the home, along with architectural steel, walls of glass and skylights, allowing natural light to flood the interior of the home. In addition to this, all bathrooms have underfloor heating, and you have 4 heat pumps for year round comfort.
Situated at the end of its own driveway on a Freehold section of approximately 427 sqm, this "Modern Architectural Masterpiece" MUST be viewed to be appreciated. Do yourself a favour - pick up the phone and make an appointment to view this stunning home today. Or come along to one of our advertised open homes, Sundays 2:00-2:30pm.
Open Homes
Property Features
| Property ID: | RMU30679 |
| Bedrooms: | 4 |
| Bathrooms: | 3 |
| Building: | 320m2 |
| Land: | 427m2 |
| Listed By: | Megan Jaffe Real Estate Ltd Licensed (REAA 2008) |
| Share: |
Features:
- Air Conditioning
- Alarm System
- Built-In Wardrobes
- Close To Schools
- Close To Shops
- Close To Transport
- Fireplace(s)
- Study
Chattels:
- Burglar Alarm
- Dishwasher
- Extractor Fan
- Garage Door Opener
- Heated Towel Rail
- Light Fittings
- Rangehood
- Waste Master
- Cooktop Oven
Get in touch













