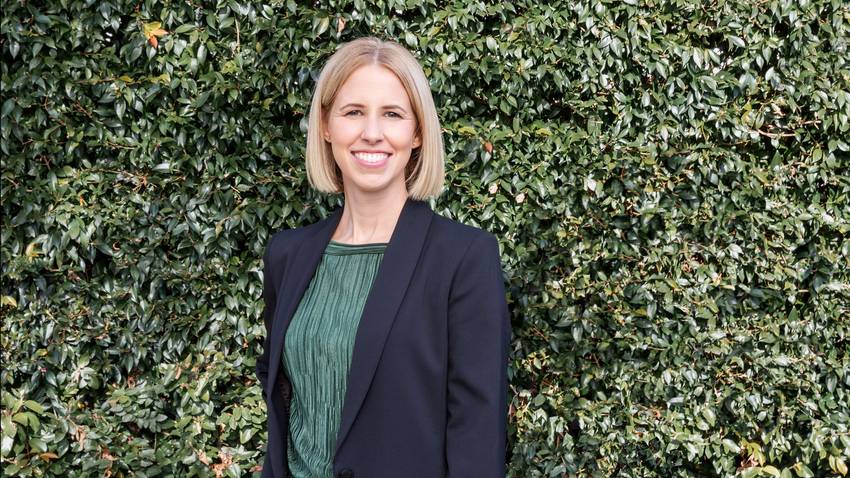99 Clarence Street
Ponsonby, Auckland City
Ponsonby, Auckland City
SOLD
3
1
Truly, Madly, Deeply
Insta-worthy at every turn, this gracious 1920's bungalow has been thoughtfully reimagined by the current owners to create a home brimming with abundant character, charm and sophistication.
Through the gate, up the stairs and beyond the covered porch, the hallway with its polished timber flooring, leads to three light-filled bedrooms, the generous master with double wardrobing. A clawfoot bath and subway tiling lend a timeless elegance to the family bathroom.
Across the other side of the hall, the beautifully appointed open plan-living and dining areas are defined by a feature fireplace. A spacious, entertainer's kitchen including custom handblown pendants, tumbled marble splashback and large island bench is perfect for coffee or breakfast on the go. The lounge provides a tranquil retreat with its attractive bay window, built-in seat and gorgeous leadlight detailing.
At the rear, the dining space continues out to a glorious, elevated west facing deck with Louvretec system for all-weather, all-year entertaining and magnificent sunsets across the Waitakeres. From here, step down to the sun-drenched terrace and lush, landscaped garden with even more space to relax and play. Great storage throughout with additional attic storage for everything else.
Superbly positioned right in the heart of the Ponsonby Avenues, a short stroll from the hustle and bustle of Ponsonby Road and the cafe and dining strip in Jervois Road. With Tole Reserve across the road, there's plenty of space for the dogs to run off leash while the kids enjoy the playground and skate bowl. Quality schooling is on offer at nearby Ponsonby Primary and Intermediate.
See you at the open homes starting this Saturday and Sunday 12pm-12.30pm or please give Chloe 021 672 191 or Scott 021 2255 988 a call to arrange a time to view.
Through the gate, up the stairs and beyond the covered porch, the hallway with its polished timber flooring, leads to three light-filled bedrooms, the generous master with double wardrobing. A clawfoot bath and subway tiling lend a timeless elegance to the family bathroom.
Across the other side of the hall, the beautifully appointed open plan-living and dining areas are defined by a feature fireplace. A spacious, entertainer's kitchen including custom handblown pendants, tumbled marble splashback and large island bench is perfect for coffee or breakfast on the go. The lounge provides a tranquil retreat with its attractive bay window, built-in seat and gorgeous leadlight detailing.
At the rear, the dining space continues out to a glorious, elevated west facing deck with Louvretec system for all-weather, all-year entertaining and magnificent sunsets across the Waitakeres. From here, step down to the sun-drenched terrace and lush, landscaped garden with even more space to relax and play. Great storage throughout with additional attic storage for everything else.
Superbly positioned right in the heart of the Ponsonby Avenues, a short stroll from the hustle and bustle of Ponsonby Road and the cafe and dining strip in Jervois Road. With Tole Reserve across the road, there's plenty of space for the dogs to run off leash while the kids enjoy the playground and skate bowl. Quality schooling is on offer at nearby Ponsonby Primary and Intermediate.
See you at the open homes starting this Saturday and Sunday 12pm-12.30pm or please give Chloe 021 672 191 or Scott 021 2255 988 a call to arrange a time to view.
Open Homes
Property Features
Get in touch

Chloe Wither
Business Owner | Licensee Salesperson
Ray White Grey Lynn

Scott Wither
Business Owner | Licensee Salesperson
Ray White Grey Lynn











