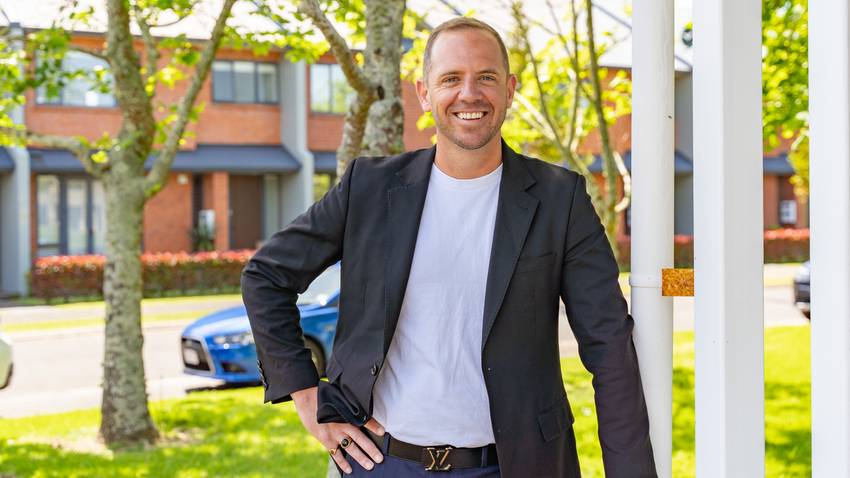53 Albany Road
Ponsonby, Auckland City
Ponsonby, Auckland City
SOLD
2
2
3
Auction Brought Forward
Auction Brought Forward - 3:30pm, Thursday 20th May 2021 at Ray White Ponsonby Office, Upstairs, 1/3 Cowan Street (Pompallier Centre)
This traditional Northwest-facing Villa in the desirable avenues of Herne Bay has been completely transformed for my designer owners by Architect Chris Holmes of CAAHT Studio Architects. Now a sleek, contemporary home which still enjoys the juxtaposition of some of its original character, such as the sandblasted exposed brick fireplace that is a feature of the master bedroom and ensuite. There are two bedrooms with fabulous storage, the master with ensuite and the second bedroom with a built-in workstation. What was probably the third bedroom is now a custom built space for the owners to work from home with their design business, this however could easily be converted to a third bedroom. The family bathroom is flooded with natural light and is a well appointed space with great storage. Step down from the generous hallway to the hub of this special home, the large open plan space offers a generous kitchen and living space, all opening up to a covered terrace and Xanthe White designed garden. Off street parking for 3 cars down the right hand side of the house, the original garage is still in situ and there is potential to rebuild this further back in the garden should you wish.
This traditional Northwest-facing Villa in the desirable avenues of Herne Bay has been completely transformed for my designer owners by Architect Chris Holmes of CAAHT Studio Architects. Now a sleek, contemporary home which still enjoys the juxtaposition of some of its original character, such as the sandblasted exposed brick fireplace that is a feature of the master bedroom and ensuite. There are two bedrooms with fabulous storage, the master with ensuite and the second bedroom with a built-in workstation. What was probably the third bedroom is now a custom built space for the owners to work from home with their design business, this however could easily be converted to a third bedroom. The family bathroom is flooded with natural light and is a well appointed space with great storage. Step down from the generous hallway to the hub of this special home, the large open plan space offers a generous kitchen and living space, all opening up to a covered terrace and Xanthe White designed garden. Off street parking for 3 cars down the right hand side of the house, the original garage is still in situ and there is potential to rebuild this further back in the garden should you wish.
Open Homes
Property Features
| Property ID: | PON27409 |
| Bedrooms: | 2 |
| Bathrooms: | 2 |
| Building: | 108m2 |
| Land: | 419m2 |
| Listed By: | Damerell Group Limited Licensed (REAA 2008) |
| Share: |
Features:
- Air Conditioning
- Alarm System
- Built-In Wardrobes
- Close To Schools
- Close To Shops
- Close To Transport
- Garden
- Study













