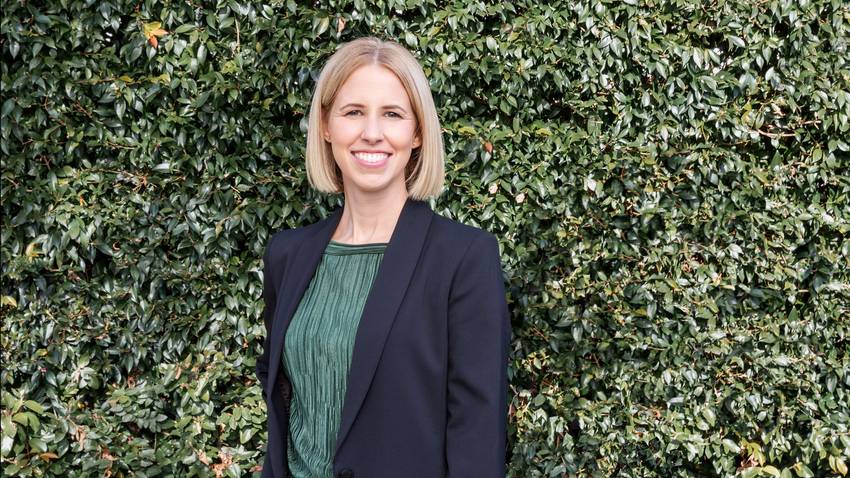22 Sheehan Street
Ponsonby, Auckland City
Ponsonby, Auckland City
SOLD
4
2
1
1
Auction Wednesday!
This wonderfully private, light and airy residence with its multiple outdoor living spaces, four bedrooms and two bathrooms, is a stellar example of the picture perfect villa with a twist.
Recently refreshed, it still retains many of its charming heritage elements. You'll love the freshly polished wooden floors, Victorian picture rail moulding and stunning leadlight detail in the entranceway door while all the modern essentials are seamlessly integrated.
Four bedrooms feel spacious and new, thanks to an abundance of natural light and fresh paintwork and all have built-in wardrobing. The family-sized main bathroom features a classic clawfoot bath and timeless subway tiles. A second bathroom with laundry is ideal for busy families on the go.
The living room with wood burner is beautifully appointed and connects seamlessly with the outdoors. At the rear, the open plan kitchen is serviced by a butler's pantry and the dining space also opens out through multiple sets of bi-folding doors to the wrap around deck. The gardens have been newly landscaped, designed for privacy with the feel of your own urban oasis. A mezzanine office or study is ideal for the grown ups or perhaps the teens while outside, you've got the bonus of a single carport.
As well as being close to the hustle and bustle of eternally popular Ponsonby and Jervois Roads, you are also enviably zoned for both Ponsonby Primary and Intermediate. Located in the heart of one of the city's most loved and liveable suburbs, this is Ponsonby life done well.
See you at the open homes Saturday and Sunday 11am-11.30am or please give us a call to view by appointment, Scott 021 225 5988 and Chloe 021 672 191. Auction 5.30pm, Wednesday 2nd June 2021, The Sapphire Room, upstairs, Ponsonby Central (unless sold prior)
Recently refreshed, it still retains many of its charming heritage elements. You'll love the freshly polished wooden floors, Victorian picture rail moulding and stunning leadlight detail in the entranceway door while all the modern essentials are seamlessly integrated.
Four bedrooms feel spacious and new, thanks to an abundance of natural light and fresh paintwork and all have built-in wardrobing. The family-sized main bathroom features a classic clawfoot bath and timeless subway tiles. A second bathroom with laundry is ideal for busy families on the go.
The living room with wood burner is beautifully appointed and connects seamlessly with the outdoors. At the rear, the open plan kitchen is serviced by a butler's pantry and the dining space also opens out through multiple sets of bi-folding doors to the wrap around deck. The gardens have been newly landscaped, designed for privacy with the feel of your own urban oasis. A mezzanine office or study is ideal for the grown ups or perhaps the teens while outside, you've got the bonus of a single carport.
As well as being close to the hustle and bustle of eternally popular Ponsonby and Jervois Roads, you are also enviably zoned for both Ponsonby Primary and Intermediate. Located in the heart of one of the city's most loved and liveable suburbs, this is Ponsonby life done well.
See you at the open homes Saturday and Sunday 11am-11.30am or please give us a call to view by appointment, Scott 021 225 5988 and Chloe 021 672 191. Auction 5.30pm, Wednesday 2nd June 2021, The Sapphire Room, upstairs, Ponsonby Central (unless sold prior)
Open Homes
Property Features
Get in touch

Scott Wither
Business Owner | Licensee Salesperson
Ray White Grey Lynn

Chloe Wither
Business Owner | Licensee Salesperson
Ray White Grey Lynn











