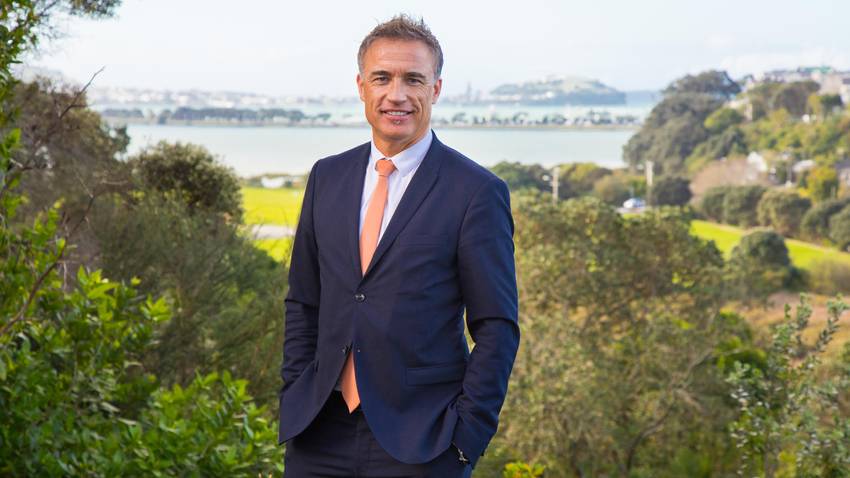2A Taurarua Terrace
Parnell, Auckland City
Parnell, Auckland City
SOLD
3
2
2
Bespoke Architecture Meets Lock-Up-&-Leave
Reminiscent of an exquisite artwork this sculptural, standalone new home by top architect Christian Anderson creates a new benchmark for gold standard lock-up-and-leave living with its bespoke nature. Spoil yourself, shrugging off the redundant space of a large family home but not your impeccable standards in this currently two-bedroom, two-bathroom home easily reconfigured to its original three-bedroom design. Sunny and secluded, this northwest-facing solid masonry home next to the Rose Gardens in one of Parnell's most sought-after streets is walking distance to sophisticated Parnell restaurants and cafes.
It's privately and securely set with the latest alarm and camera technology throughout. We have never seen anything like the unparalleled, natural yet luxurious materials, exemplary fittings and incredible ambiance showcased here.
The rear of an open-plan kitchen-dining-living-media line-up, featuring a striking dark travertine fireplace and an achingly sophisticated Miele kitchen with double ovens, enjoys a peaceful valley-like view. Living flows out beautifully, both to a private front patio and courtyard and a substantial elevated deck with sculptural steel staircase down to further landscaped grounds.
This double- glazed home is resplendent with travertine marble, Artedomis wooden floors and exacting details. Versatility is key to this layout, designed as a three-bedroom home and easily converted from its current two-bedroom, two-bathroom configuration. A mid-level study has been future proofed as a powder room. The downstairs master suite with terrace outside and ensuite currently enjoys the third bedroom's space as its easily converted living room extension. Herring-bone laid travertine graces the main bathroom, accompanied by a laundry room. Level lawn and a discretely set, in-ground oversized spa pool ensure this is a home capable of nurturing a couple or welcoming a crowd. Please call Steen today for viewing times.
It's privately and securely set with the latest alarm and camera technology throughout. We have never seen anything like the unparalleled, natural yet luxurious materials, exemplary fittings and incredible ambiance showcased here.
The rear of an open-plan kitchen-dining-living-media line-up, featuring a striking dark travertine fireplace and an achingly sophisticated Miele kitchen with double ovens, enjoys a peaceful valley-like view. Living flows out beautifully, both to a private front patio and courtyard and a substantial elevated deck with sculptural steel staircase down to further landscaped grounds.
This double- glazed home is resplendent with travertine marble, Artedomis wooden floors and exacting details. Versatility is key to this layout, designed as a three-bedroom home and easily converted from its current two-bedroom, two-bathroom configuration. A mid-level study has been future proofed as a powder room. The downstairs master suite with terrace outside and ensuite currently enjoys the third bedroom's space as its easily converted living room extension. Herring-bone laid travertine graces the main bathroom, accompanied by a laundry room. Level lawn and a discretely set, in-ground oversized spa pool ensure this is a home capable of nurturing a couple or welcoming a crowd. Please call Steen today for viewing times.
Open Homes
Property Features
| Property ID: | RMU26877 |
| Bedrooms: | 3 |
| Bathrooms: | 2 |
| Land: | 463m2 |
| Listed By: | Megan Jaffe Real Estate Ltd Licensed (REAA 2008) |
| Share: |
Features:
- Alarm System
- Built-In Wardrobes
- Close To Schools
- Close To Shops
- Close To Transport
- Decking
- Double Garage
- Fireplace(s)
- Pool
- Study
Chattels:
- Blinds
- Burglar Alarm
- Curtains
- Dishwasher
- Extractor Fan
- Floor Covers
- Garage Door Opener
- Heated Towel Rail
- Light Fittings
- Pool Accessories
- Rangehood
- Waste Master
- Cooktop Oven
- Other Chattels
Get in touch












