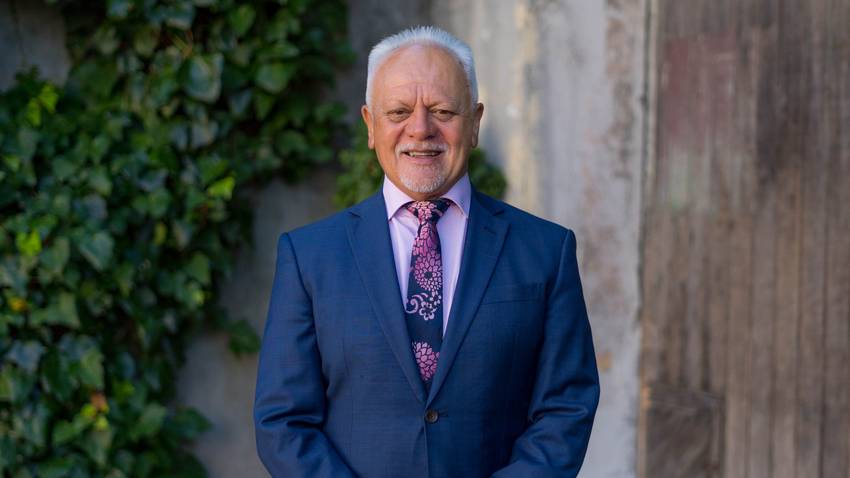7 Summit Drive
Mount Albert, Auckland City
Mount Albert, Auckland City
SOLD
5
3
3
ICON
A Mt Albert icon located on prestigious Summit Drive, this unique 1970's, architecturally designed home is now available to the market for the first time in its 50 year tenure. Meticulously crafted in painted, bagged brick and custom designed by its architect owner and inspired by renowned architect Sir Miles Warren. It has, for generations been a vibrant gathering place for family and friends, garden tours and a visual art piece for many admirers.
• At its heart is a double-height central living area, flooded with natural light. A stunning floating staircase and gallery above add to the sense of space. Whether you're hosting gatherings or seeking quiet moments, this versatile layout also offers a separate snug and an office to suit your needs
• Viewed from inside, the gardens are captivating. Originally the 1234 sqm site was the setting for the tennis court of the neighboring historic homestead, and the expansive grounds provide a choice of multiple patios and a pool, surrounded by lush, established gardens - a haven for pets, children, and green-fingered
• Designed for family living, the spacious and inviting proportions of this home can be tailored to your preferences. Plus, a freestanding, fully self contained, one-bedroom cottage with its own access and garage, provides flexibility for extended family or rental income
• Privately set on the northern slopes and drenched in sun, the property is surrounded by the very best that this sought-after area has to offer and within easy walking distance to schools, shops and transport
If it is time to add a touch of Palm Springs to your life, then make a viewing of this home your top priority.
**Flexible viewing times available. There may be some flexibility if you need to sell or attain finance prior to auction, please call us to discuss**
**All agent conjunctionals are welcome**
AUCTION: 5:00pm, 27 September 2023 (unless sold prior). In Rooms - Ray White Mount Eden
• At its heart is a double-height central living area, flooded with natural light. A stunning floating staircase and gallery above add to the sense of space. Whether you're hosting gatherings or seeking quiet moments, this versatile layout also offers a separate snug and an office to suit your needs
• Viewed from inside, the gardens are captivating. Originally the 1234 sqm site was the setting for the tennis court of the neighboring historic homestead, and the expansive grounds provide a choice of multiple patios and a pool, surrounded by lush, established gardens - a haven for pets, children, and green-fingered
• Designed for family living, the spacious and inviting proportions of this home can be tailored to your preferences. Plus, a freestanding, fully self contained, one-bedroom cottage with its own access and garage, provides flexibility for extended family or rental income
• Privately set on the northern slopes and drenched in sun, the property is surrounded by the very best that this sought-after area has to offer and within easy walking distance to schools, shops and transport
If it is time to add a touch of Palm Springs to your life, then make a viewing of this home your top priority.
**Flexible viewing times available. There may be some flexibility if you need to sell or attain finance prior to auction, please call us to discuss**
**All agent conjunctionals are welcome**
AUCTION: 5:00pm, 27 September 2023 (unless sold prior). In Rooms - Ray White Mount Eden
Open Homes
Property Features
| Property ID: | EDN31761 |
| Bedrooms: | 5 |
| Bathrooms: | 3 |
| Building: | 340m2 |
| Land: | 1234m2 |
| Listed By: | J T Realty Limited Licensed (REAA 2008) |
| Share: |
Chattels:
- Cooktop Oven
- Extractor Fan
- Light Fittings
- Floor Covers
- Blinds
- Drapes
- Burglar Alarm
- Telephone Chattels
- Rangehood
- Pool Accessories
- Dishwasher
- Garage Door Opener














