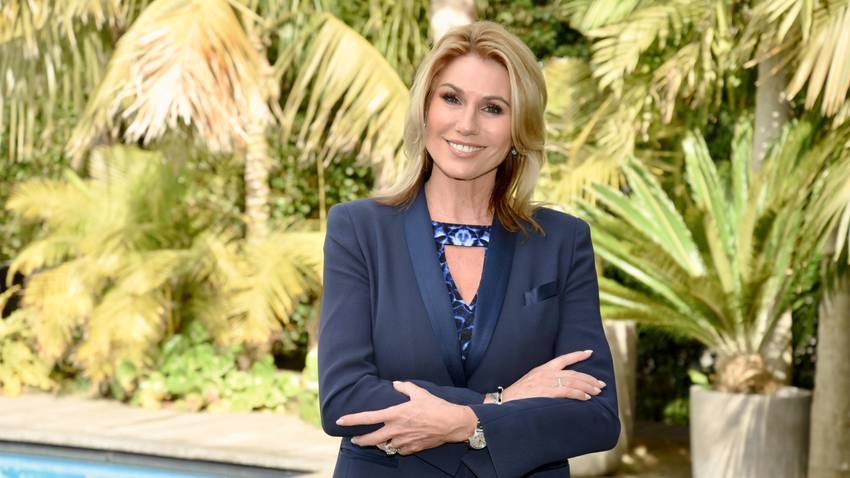42 Codrington Crescent
Mission Bay, Auckland City
Mission Bay, Auckland City
SOLD
5
3
1
SOLD by Team RICKY CAVE & JAYNE KIELY
LIVE THE LIFESTYLE - ENQUIRIES OVER $3.6M WOW !
Framed by large palm trees, the poolside vibe is straight out of a Slim Aarons coffee table book. This iconic Mission Bay residence has been transformed into a modern and functional family home and just minutes from the beach.
Expansive living awaits as you walk into the open-plan dining, designer open-plan kitchen (with a stunning scullery and central granite island), and a large family living room. The gas fireplace and floating hearth really anchors this whole space, and its curves reflect the home's original 1941 birthdate. Facing due West, you have a lovely second lounge which has a welcoming fireplace and captures the last of the sun. A functional laundry/mud room has an outdoor exit and internal access from the double garage. On the Eastern side, three double bedrooms are also on this level along with a family bathroom. Upstairs you have the Master suite, with a generous open wardrobe area and travertine bathroom, a separate sitting area in the Westerly corner creates a true retreat all its own. The fifth bedroom enjoys magnificent views as well out to Rangitoto and the water. An in-ground heated pool complex and established gardens give it a Hollywood Hills vibe with the home having recently been completely painted.
A beautiful family home in the heart of Mission Bay and only moments to the beach, cafes and restaurants.
• Floor Area: 366sqm (approx.)
• Land Area: 1161sqm (mol) - Freehold
• Rates: $8,060.90 per annum (2022/2023)
Please Call JAYNE KIELY 021 352 007 or RICKY CAVE 021 0831 5167 for more information.
We work with all agencies. Conjunctions are welcome.
**Disclaimer: The main image is Slim Aaron's photography and not the featured property
Framed by large palm trees, the poolside vibe is straight out of a Slim Aarons coffee table book. This iconic Mission Bay residence has been transformed into a modern and functional family home and just minutes from the beach.
Expansive living awaits as you walk into the open-plan dining, designer open-plan kitchen (with a stunning scullery and central granite island), and a large family living room. The gas fireplace and floating hearth really anchors this whole space, and its curves reflect the home's original 1941 birthdate. Facing due West, you have a lovely second lounge which has a welcoming fireplace and captures the last of the sun. A functional laundry/mud room has an outdoor exit and internal access from the double garage. On the Eastern side, three double bedrooms are also on this level along with a family bathroom. Upstairs you have the Master suite, with a generous open wardrobe area and travertine bathroom, a separate sitting area in the Westerly corner creates a true retreat all its own. The fifth bedroom enjoys magnificent views as well out to Rangitoto and the water. An in-ground heated pool complex and established gardens give it a Hollywood Hills vibe with the home having recently been completely painted.
A beautiful family home in the heart of Mission Bay and only moments to the beach, cafes and restaurants.
• Floor Area: 366sqm (approx.)
• Land Area: 1161sqm (mol) - Freehold
• Rates: $8,060.90 per annum (2022/2023)
Please Call JAYNE KIELY 021 352 007 or RICKY CAVE 021 0831 5167 for more information.
We work with all agencies. Conjunctions are welcome.
**Disclaimer: The main image is Slim Aaron's photography and not the featured property
Open Homes
Property Features
Get in touch

Jayne Kiely
Licensee Salesperson - Kiely & Co.
Ray White Remuera












