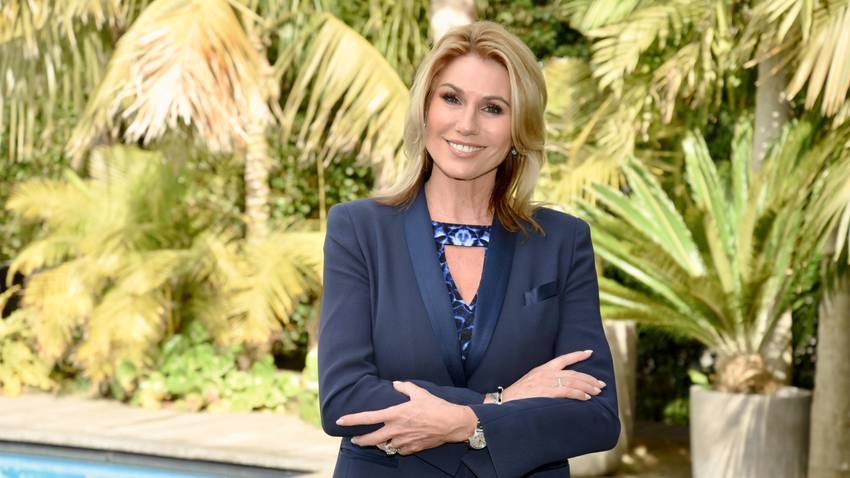26 Rutherford Terrace
Meadowbank, Auckland City
Meadowbank, Auckland City
SOLD
5
3
2
Sold by TEAM RICKY CAVE & JAYNE KIELY
This is the one you have been waiting for - this freehold family home, with a 289sqm (approximately) floor area, has been remodeled to the highest of specifications, ready for your family to move in and enjoy expansive views across Meadowbank to Rangitoto.
Completely rebuilt in 2018, this 1970s designer residence has been tastefully completed. Featuring quality appliances, a leathered granite kitchen benchtop with drop-down lighting, vaulted ceilings, underfloor heating, and a cozy gas fireplace, everything has been done for you - which is what we all want in these times.
There are five generous family bedrooms - the master is an absolute retreat with its own courtyard and spa pool, three bathrooms, two separate living spaces, a double internal access garage with ample off-street parking and a rumpus room/dance studio. There is also the perfect space for a man cave or wine cellar. Tastefully restored, the character of the home has been kept whilst featuring over 100-year-old American barn timber. Built of brick and vertical cedar cladding it has a near new roof as well. The large open plan living spaces work seamlessly to the covered outdoor living area where you can entertain family and friends all winter long and complements the in-ground salt water pool area. Having been fully landscaped there is also a small easy-care green space where you can grow your favourites in the vegetable garden.
In zone for Selwyn College and St Thomas' School, you are investing in your family's future whilst being close to all local amenities in this friendly community.
• Floor Area: 289sqm (approx)
• Land Area: 644sqm (mol) - Freehold
• Rates: $5,781.29 per annum (2022/2023)
Please Call JAYNE KIELY 021 352 007 or RICKY CAVE 027 222 5419 for more information.
We work with all agencies. Conjunctions are welcome.
Completely rebuilt in 2018, this 1970s designer residence has been tastefully completed. Featuring quality appliances, a leathered granite kitchen benchtop with drop-down lighting, vaulted ceilings, underfloor heating, and a cozy gas fireplace, everything has been done for you - which is what we all want in these times.
There are five generous family bedrooms - the master is an absolute retreat with its own courtyard and spa pool, three bathrooms, two separate living spaces, a double internal access garage with ample off-street parking and a rumpus room/dance studio. There is also the perfect space for a man cave or wine cellar. Tastefully restored, the character of the home has been kept whilst featuring over 100-year-old American barn timber. Built of brick and vertical cedar cladding it has a near new roof as well. The large open plan living spaces work seamlessly to the covered outdoor living area where you can entertain family and friends all winter long and complements the in-ground salt water pool area. Having been fully landscaped there is also a small easy-care green space where you can grow your favourites in the vegetable garden.
In zone for Selwyn College and St Thomas' School, you are investing in your family's future whilst being close to all local amenities in this friendly community.
• Floor Area: 289sqm (approx)
• Land Area: 644sqm (mol) - Freehold
• Rates: $5,781.29 per annum (2022/2023)
Please Call JAYNE KIELY 021 352 007 or RICKY CAVE 027 222 5419 for more information.
We work with all agencies. Conjunctions are welcome.
Open Homes
Property Features
Get in touch

Jayne Kiely
Licensee Salesperson - Kiely & Co.
Ray White Remuera













