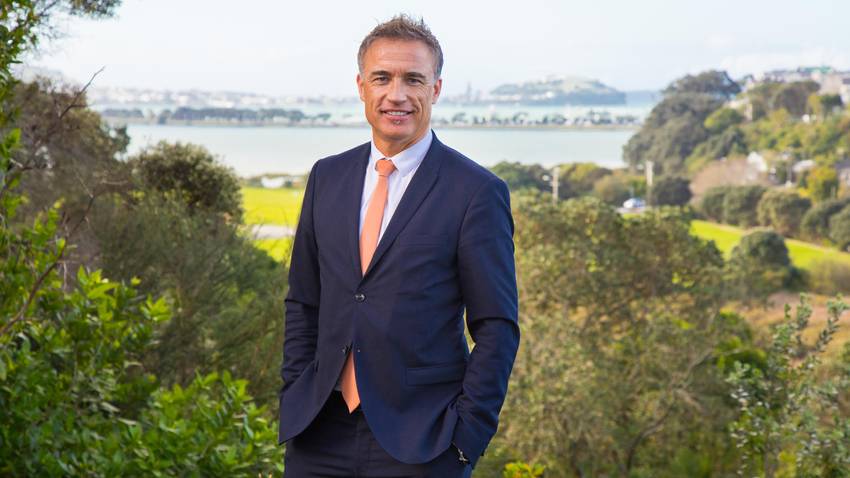46D Rawhitiroa Road
Kohimarama, Auckland City
Kohimarama, Auckland City
SOLD
5
4
3
Rejoice in the Views
This luxurious new listing rejoices in spectacular 180-degree sea views, laid out before you like a glittering artwork. This masterfully executed home designed by Allan Shanahan gazes at Rangitoto and the harbour from its private setting. Further enhancing this fantastic location is the ease of a private walkway down to the flat near Kohimarama waterfront making the beach just a five minute stroll away. Triple garaging complements the ease of this sophisticated executive or family home, masterfully executed to maximise views, light and spaciousness.
The upper level of this 460sqm layout invites superb entertaining with its open-plan entertainers' kitchen-living-dining room with gas fireplace, admiring the outlook through huge windows and flowing out to a large deck. There's also the alternative of a spacious living room-formal dining room with another gas fireplace and powder room nearby. Completing the upper level is the retreat-like master suite with its walk-in-wardrobe and impeccable ensuite with bath and separate shower. On ground level two good-sized bedrooms are accompanied by a family bathroom while a third bedroom has its own ensuite. An office completing this level can alternately be a fifth bedroom and flows out to more private outdoor entertaining on further decks. There is also a good size laundry. The ability for everyone to enjoy their own space is underlined by the lower level, anchored by a big lounge or teenage retreat accompanied by a bathroom. Not only does this space flow out to north-facing decks it accesses a covered open-air heated swimming pool, surrounded by heated tiles. Grounds are smartly landscaped, complete with lawn and a boardwalk to seating under a magnificent pohutukawa.
This property is zoned for Kohimarama School, St Ignatius School and Selwyn College. Please call Steen today to discover how magnificent it is.
For Chinese inquiry please call Bowen Sun on 021 389 919.
The upper level of this 460sqm layout invites superb entertaining with its open-plan entertainers' kitchen-living-dining room with gas fireplace, admiring the outlook through huge windows and flowing out to a large deck. There's also the alternative of a spacious living room-formal dining room with another gas fireplace and powder room nearby. Completing the upper level is the retreat-like master suite with its walk-in-wardrobe and impeccable ensuite with bath and separate shower. On ground level two good-sized bedrooms are accompanied by a family bathroom while a third bedroom has its own ensuite. An office completing this level can alternately be a fifth bedroom and flows out to more private outdoor entertaining on further decks. There is also a good size laundry. The ability for everyone to enjoy their own space is underlined by the lower level, anchored by a big lounge or teenage retreat accompanied by a bathroom. Not only does this space flow out to north-facing decks it accesses a covered open-air heated swimming pool, surrounded by heated tiles. Grounds are smartly landscaped, complete with lawn and a boardwalk to seating under a magnificent pohutukawa.
This property is zoned for Kohimarama School, St Ignatius School and Selwyn College. Please call Steen today to discover how magnificent it is.
For Chinese inquiry please call Bowen Sun on 021 389 919.
Open Homes
Property Features
| Property ID: | RMU28184 |
| Bedrooms: | 5 |
| Bathrooms: | 4 |
| Building: | 460m2 |
| Land: | 974m2 |
| Listed By: | Megan Jaffe Real Estate Ltd Licensed (REAA 2008) |
| Share: |
Features:
- Alarm System
- Built-In Wardrobes
- Close To Schools
- Close To Shops
- Close To Transport
- Fireplace(s)
- Study
Chattels:
- Blinds
- Burglar Alarm
- Curtains
- Dishwasher
- Drapes
- Extractor Fan
- Floor Covers
- Garage Door Opener
- Heated Towel Rail
- Light Fittings
- Pool Accessories
- Rangehood
- Waste Master
- Cooktop Oven
- Central Vac System
- Other Chattels
Get in touch












