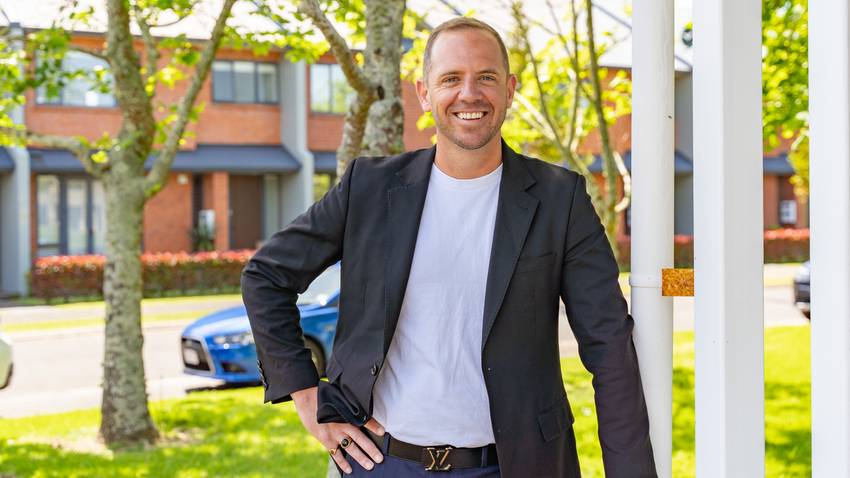10 Ireland Street
Freemans Bay, Auckland City
Freemans Bay, Auckland City
SOLD
3
2
Last Weekend to View
My Next Move is YOUR Next Move
Picture perfect this late 1880's cottage totally modernised with all the creature comforts.
Offers 3 bedrooms, 2 bathrooms and 2 living.
The front 2 bedrooms have French doors to the veranda that is flooded with light and sun. One bedroom is currently fitted out as a dedicated office, with a built-in desk, drawers and shelving - a perfect work from home set-up, but could easily be reconfigured as a double bedroom.
The attic bedroom is spacious with ensuite, heaps of clever storage, and 2 decks that offer city and urban views.
The classic period style kitchen with butlers sink, Smeg stove, rangehood and fridge.
Large dining and informal living space, with full-height windows and doors opening onto a huge covered deck flooded in all day sun and massive electric retractable awning for shade when needed.
A few steps down from the deck is a private garden lined with mature hedging and low maintenance lawn all dog and child friendly.
The second living has gas log fire and is the perfect snug and TV room with Samsung Art TV.
The is a downstairs bathroom, with bath and shower plus the laundry all with plenty of storage.
Rewired and plumbed, new roof, re-pilled, insulated, underfloor heating and cooling, double glazed, new timber flooring throughout, everything is done and given the soaring building costs that's a major tick for any prospective homeowner.
Permit Parking is easy on this quiet no exit street.
We welcome agents to conjunct.
Auction: 4:00pm, Wednesday 10 August 2022, The Sapphire Room, upstairs, Ponsonby Central (unless sold prior)
Picture perfect this late 1880's cottage totally modernised with all the creature comforts.
Offers 3 bedrooms, 2 bathrooms and 2 living.
The front 2 bedrooms have French doors to the veranda that is flooded with light and sun. One bedroom is currently fitted out as a dedicated office, with a built-in desk, drawers and shelving - a perfect work from home set-up, but could easily be reconfigured as a double bedroom.
The attic bedroom is spacious with ensuite, heaps of clever storage, and 2 decks that offer city and urban views.
The classic period style kitchen with butlers sink, Smeg stove, rangehood and fridge.
Large dining and informal living space, with full-height windows and doors opening onto a huge covered deck flooded in all day sun and massive electric retractable awning for shade when needed.
A few steps down from the deck is a private garden lined with mature hedging and low maintenance lawn all dog and child friendly.
The second living has gas log fire and is the perfect snug and TV room with Samsung Art TV.
The is a downstairs bathroom, with bath and shower plus the laundry all with plenty of storage.
Rewired and plumbed, new roof, re-pilled, insulated, underfloor heating and cooling, double glazed, new timber flooring throughout, everything is done and given the soaring building costs that's a major tick for any prospective homeowner.
Permit Parking is easy on this quiet no exit street.
We welcome agents to conjunct.
Auction: 4:00pm, Wednesday 10 August 2022, The Sapphire Room, upstairs, Ponsonby Central (unless sold prior)
Open Homes
Property Features
Get in touch

Matt Johnson
Branch Manager | Licensee Salesperson
Ray White Te Atatu












